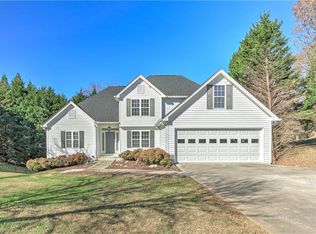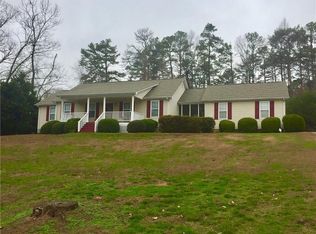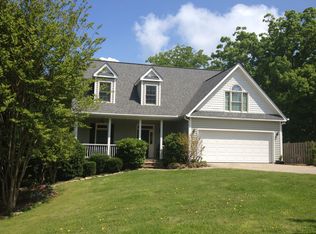Location Location!! This home is located close to the Olympic Rowing Venue and boat ramp, close to town for shopping and medical centers just a short drive to the Mountains! this home has the perfect floor plan for a family. Lrg master on main with the other bedrooms upstairs with a full unfinished basement with stubbed bath for any of your needs has new LVL flooring in the great room and Dining room, fresh paint and granite counter tops with stnls appliances . Fenced back yard with a pad for pking boat or camper. Basement has roll up door
This property is off market, which means it's not currently listed for sale or rent on Zillow. This may be different from what's available on other websites or public sources.


