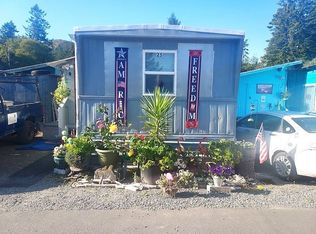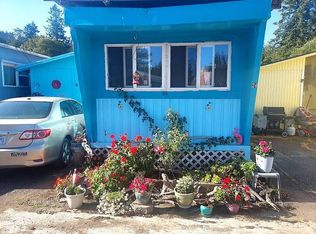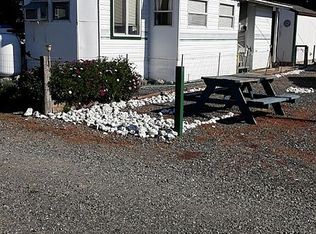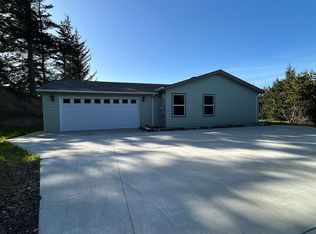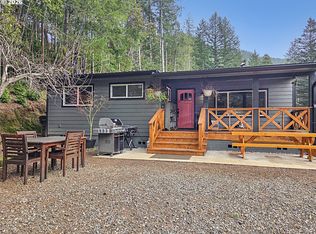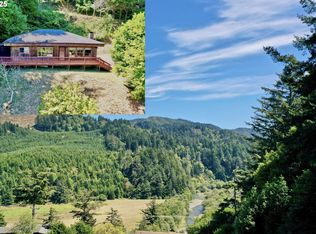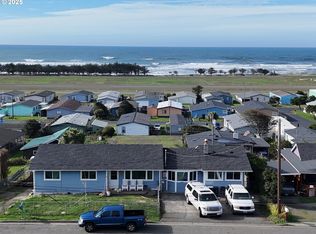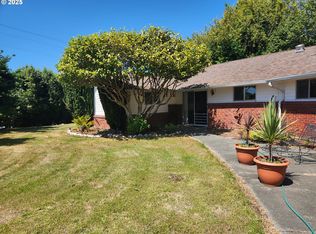ALL NEW KITCHEN...MUST SEE!!! OUT OF STATE OWNER SAYS
POSSIBLE OWNER CARRY WITH LG..DOWN
PRICE $359000.00 WILL GO UP BY SPRING..
INCREDIBLE VALUE..
EXTREMELY WELL BUILT HOME.. NEW ROOF
HEAT & AIR.. GOOD WELL AND SEPTIC
SECLUDED AND PRIVATE.. GOLF COURSE VIEW
PLEASE CALL 541 890 9803...ASK FOR MORE PICTURES. CAN SEND..
For sale by owner
Price increase: $10K (12/20)
$359,900
34446 Cedar Valley Rd, Gold Beach, OR 97444
3beds
2,740sqft
Est.:
SingleFamily
Built in 1979
1 Acres Lot
$-- Zestimate®
$131/sqft
$-- HOA
What's special
Golf course viewSecluded and privateNew kitchenNew roofHeat and air
What the owner loves about this home
BRAND NEW TILED KITCHEN WITH FIXTURES.. MUST SEE!!! REDWOOD SIDING..MATURE TREES AND RHODERDENDRUMS..
GOLF LOVERS PARADISE.. OUT OF MARINE LAYER
CLOSE TO BEACH..GOLD BEACH OREGON
LOTS MORE PICTURES IN AND OUT OF HOME
HUGE KITCHEN.NEW TILE COUNTER TOPS!! .NEWER WINDOWS..
BEST PRICE AND AREA IN GOLD BEACH!!
- 144 days |
- 1,865 |
- 71 |
Listed by:
Property Owner (541) 890-9803
Facts & features
Interior
Bedrooms & bathrooms
- Bedrooms: 3
- Bathrooms: 2
- Full bathrooms: 2
Heating
- Heat pump, Electric
Cooling
- Central
Appliances
- Included: Dishwasher, Range / Oven
Features
- Flooring: Tile, Carpet, Laminate
- Basement: Unfinished
- Has fireplace: Yes
Interior area
- Total interior livable area: 2,740 sqft
Property
Parking
- Total spaces: 2
- Parking features: Garage - Attached
Features
- Exterior features: Wood
Lot
- Size: 1 Acres
Details
- Parcel number: R17934
Construction
Type & style
- Home type: SingleFamily
Materials
- Frame
- Foundation: Wood
- Roof: Asphalt
Condition
- New construction: No
- Year built: 1979
Community & HOA
Location
- Region: Gold Beach
Financial & listing details
- Price per square foot: $131/sqft
- Tax assessed value: $452,610
- Annual tax amount: $3,123
- Date on market: 10/1/2025
Estimated market value
Not available
Estimated sales range
Not available
$2,627/mo
Price history
Price history
| Date | Event | Price |
|---|---|---|
| 12/20/2025 | Price change | $359,900+2.9%$131/sqft |
Source: Owner Report a problem | ||
| 10/1/2025 | Listed for sale | $349,900+56.4%$128/sqft |
Source: Owner Report a problem | ||
| 5/22/2023 | Sold | $223,750-6.8%$82/sqft |
Source: Public Record Report a problem | ||
| 11/6/2009 | Sold | $240,000-3.2%$88/sqft |
Source: Public Record Report a problem | ||
| 5/17/2009 | Price change | $248,000-89%$91/sqft |
Source: Rogue Sportsman's Realty #8036140 Report a problem | ||
| 4/18/2009 | Price change | $2,248,000+717.5%$820/sqft |
Source: Rogue Sportsman's Realty #8036140 Report a problem | ||
| 3/15/2009 | Listed for sale | $275,000$100/sqft |
Source: Rogue Sportsman's Realty #8036140 Report a problem | ||
Public tax history
Public tax history
| Year | Property taxes | Tax assessment |
|---|---|---|
| 2024 | $3,123 +2.4% | $313,840 +3% |
| 2023 | $3,049 +8.8% | $304,700 +3% |
| 2022 | $2,801 +2.5% | $295,830 +3% |
| 2021 | $2,733 +2.6% | $287,220 |
| 2020 | $2,665 +2.7% | $287,220 +3% |
| 2019 | $2,594 +3.1% | $278,860 +6.1% |
| 2018 | $2,515 | $262,860 +3.6% |
| 2017 | $2,515 +4.6% | $253,690 -0.6% |
| 2016 | $2,404 | $255,210 +14.1% |
| 2015 | $2,404 | $223,590 +6.1% |
| 2014 | $2,404 +33.8% | $210,760 +6.1% |
| 2013 | $1,796 -3% | $198,670 -1.4% |
| 2012 | $1,852 +4.7% | $201,500 +4.5% |
| 2011 | $1,770 | $192,890 |
| 2010 | -- | $192,890 -4.3% |
| 2009 | $1,852 +1.8% | $201,500 +3% |
| 2008 | $1,820 +5.1% | $195,640 +3% |
| 2007 | $1,731 | $189,950 |
Find assessor info on the county website
BuyAbility℠ payment
Est. payment
$1,851/mo
Principal & interest
$1692
Property taxes
$159
Climate risks
Neighborhood: 97444
Nearby schools
GreatSchools rating
- 4/10Riley Creek Elementary SchoolGrades: K-8Distance: 9.2 mi
- 6/10Gold Beach High SchoolGrades: 9-12Distance: 9.6 mi
Schools provided by the listing agent
- Elementary: Riley Creek
- Middle: Riley Creek
- High: Gold Beach
- District: Central Curry
Source: The MLS. This data may not be complete. We recommend contacting the local school district to confirm school assignments for this home.
