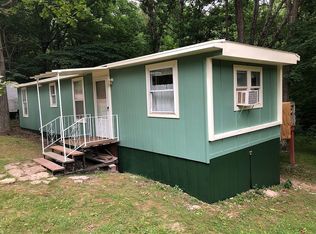Sold on 07/24/25
Price Unknown
34441 Hickory Hills Rd, Stover, MO 65078
2beds
1,606sqft
Single Family Residence
Built in 2006
0.45 Acres Lot
$200,600 Zestimate®
$--/sqft
$1,362 Estimated rent
Home value
$200,600
Estimated sales range
Not available
$1,362/mo
Zestimate® history
Loading...
Owner options
Explore your selling options
What's special
Charming Lakeview Ranch with Spacious Shop & Extra Lots - Stover, MO. Discover lakeview living at its finest with this 2-bedroom, 2-bath ranch walkout home on almost ¾ of an acre at Mile Marker 59 in Stover, MO. This rare find includes a 40x50 shop, making it perfect for hobbyists, boat storage, or additional workspace. Inside, you'll love the vaulted ceilings and an abundance of windows that bring in natural light. Other highlights include Solid wood doors & quality craftsmanship throughout; Jetted tub for ultimate relaxation; Open & spacious deck plus a covered lower patio for year-round enjoyment; Flat lot with room for an RV—a rare find near the lake; & Mature trees & a peaceful, low-traffic setting. With 6 total lots, including 2 directly across the street, there's future building potential for expansion or investment. Enjoy the convenience of Co-Mo high-speed internet and proximity to Stover's favorites: The Wet Spot, Patriot Point Marina, and Surfside Bar & Grill. At this price, it won't last long—schedule your showing today!
Zillow last checked: 8 hours ago
Listing updated: July 24, 2025 at 03:28pm
Listed by:
Annamarie Hopkins 573-544-3587,
Ozark Realty
Bought with:
Annamarie Hopkins
Ozark Realty
NONMLS
Source: JCMLS,MLS#: 10070016
Facts & features
Interior
Bedrooms & bathrooms
- Bedrooms: 2
- Bathrooms: 2
- Full bathrooms: 2
Primary bedroom
- Level: Main
- Area: 167.16 Square Feet
- Dimensions: 11.07 x 15.1
Bedroom 2
- Level: Main
- Area: 144.16 Square Feet
- Dimensions: 11.03 x 13.07
Family room
- Level: Main
- Area: 253.56 Square Feet
- Dimensions: 21.06 x 12.04
Kitchen
- Level: Main
- Area: 144.42 Square Feet
- Dimensions: 11.05 x 13.07
Laundry
- Level: Main
- Area: 36.54 Square Feet
- Dimensions: 6 x 6.09
Living room
- Level: Main
- Area: 290.36 Square Feet
- Dimensions: 17.07 x 17.01
Heating
- FAE, Heat Pump
Cooling
- Central Air
Appliances
- Included: Dishwasher, Microwave, Refrigerator, Cooktop
Features
- Basement: Walk-Out Access,Full
- Has fireplace: No
- Fireplace features: None
Interior area
- Total structure area: 1,606
- Total interior livable area: 1,606 sqft
- Finished area above ground: 826
- Finished area below ground: 780
Property
Parking
- Parking features: Additional Parking, RV Access/Parking
- Details: Main
Features
- Has view: Yes
- View description: Water
- Has water view: Yes
- Water view: Water
Lot
- Size: 0.45 Acres
- Dimensions: 100 x 200 & 100 x 100
Details
- Parcel number: 187035100005041000
Construction
Type & style
- Home type: SingleFamily
- Architectural style: Ranch
- Property subtype: Single Family Residence
Materials
- Vinyl Siding
Condition
- Year built: 2006
Community & neighborhood
Security
- Security features: Security System
Location
- Region: Stover
- Subdivision: Ivy Bend
Price history
| Date | Event | Price |
|---|---|---|
| 7/24/2025 | Sold | -- |
Source: | ||
| 6/26/2025 | Pending sale | $199,500$124/sqft |
Source: | ||
| 6/26/2025 | Contingent | $199,500$124/sqft |
Source: | ||
| 5/29/2025 | Price change | $199,500-2.7%$124/sqft |
Source: | ||
| 5/20/2025 | Price change | $205,000-3.5%$128/sqft |
Source: | ||
Public tax history
| Year | Property taxes | Tax assessment |
|---|---|---|
| 2024 | $1,235 -1.2% | $25,840 |
| 2023 | $1,249 -0.3% | $25,840 |
| 2022 | $1,253 +0.2% | $25,840 |
Find assessor info on the county website
Neighborhood: 65078
Nearby schools
GreatSchools rating
- 6/10Morgan Co. R-I Elementary SchoolGrades: PK-5Distance: 17.6 mi
- 4/10Morgan Co. R-I High SchoolGrades: 6-12Distance: 17.6 mi
