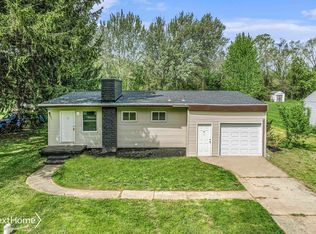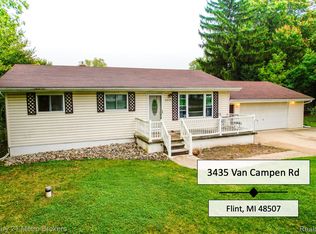Sold for $139,000 on 05/16/25
$139,000
3444 Van Campen Rd, Flint, MI 48507
3beds
1,136sqft
Single Family Residence
Built in 1955
1.6 Acres Lot
$145,600 Zestimate®
$122/sqft
$1,051 Estimated rent
Home value
$145,600
$131,000 - $162,000
$1,051/mo
Zestimate® history
Loading...
Owner options
Explore your selling options
What's special
This Ranch sits on 1.6 acres and has easy access to all major interstates. It offers three bedrooms and one bath with a one-car Garage.
Zillow last checked: 8 hours ago
Listing updated: May 16, 2025 at 08:06am
Listed by:
David M Donahue 810-252-5888,
REMAX Edge
Bought with:
Stacy Daul, 6501431441
Berkshire Hathaway HomeServices Michigan Real Est
Source: MiRealSource,MLS#: 50170895 Originating MLS: East Central Association of REALTORS
Originating MLS: East Central Association of REALTORS
Facts & features
Interior
Bedrooms & bathrooms
- Bedrooms: 3
- Bathrooms: 1
- Full bathrooms: 1
Bedroom 1
- Features: Wood
- Level: Entry
- Area: 121
- Dimensions: 11 x 11
Bedroom 2
- Features: Wood
- Level: Entry
- Area: 132
- Dimensions: 12 x 11
Bedroom 3
- Features: Carpet
- Level: Entry
- Area: 156
- Dimensions: 13 x 12
Bathroom 1
- Features: Ceramic
- Level: Entry
- Area: 40
- Dimensions: 5 x 8
Dining room
- Features: Laminate
- Level: Entry
- Area: 130
- Dimensions: 13 x 10
Kitchen
- Features: Laminate
- Level: Entry
- Area: 117
- Dimensions: 13 x 9
Living room
- Features: Laminate
- Level: Entry
- Area: 220
- Dimensions: 20 x 11
Heating
- Forced Air, Natural Gas
Appliances
- Included: Microwave, Range/Oven, Refrigerator, Gas Water Heater
Features
- Flooring: Wood, Carpet, Laminate, Ceramic Tile
- Basement: Block
- Has fireplace: No
Interior area
- Total structure area: 1,796
- Total interior livable area: 1,136 sqft
- Finished area above ground: 1,136
- Finished area below ground: 0
Property
Parking
- Total spaces: 1
- Parking features: Detached
- Garage spaces: 1
Features
- Levels: One
- Stories: 1
- Frontage type: Road
- Frontage length: 102
Lot
- Size: 1.60 Acres
- Dimensions: 102 x 696 x 96 x 696
Details
- Additional structures: Shed(s)
- Parcel number: 0725577006
- Special conditions: Private
Construction
Type & style
- Home type: SingleFamily
- Architectural style: Ranch
- Property subtype: Single Family Residence
Materials
- Vinyl Siding, Wood Siding
- Foundation: Basement
Condition
- Year built: 1955
Utilities & green energy
- Sewer: Public Sanitary
- Water: Private Well
Community & neighborhood
Location
- Region: Flint
- Subdivision: Homestead Acres 1
Other
Other facts
- Listing agreement: Exclusive Right To Sell
- Listing terms: Cash,Conventional,FHA,VA Loan
Price history
| Date | Event | Price |
|---|---|---|
| 5/16/2025 | Sold | $139,000-7.3%$122/sqft |
Source: | ||
| 5/1/2025 | Pending sale | $149,900$132/sqft |
Source: | ||
| 4/18/2025 | Price change | $149,900-6.3%$132/sqft |
Source: | ||
| 4/11/2025 | Listed for sale | $159,900$141/sqft |
Source: | ||
Public tax history
| Year | Property taxes | Tax assessment |
|---|---|---|
| 2024 | $1,572 | $49,000 +15.3% |
| 2023 | -- | $42,500 +13% |
| 2022 | -- | $37,600 +3% |
Find assessor info on the county website
Neighborhood: 48507
Nearby schools
GreatSchools rating
- 2/10Gladys Dillon Elementary SchoolGrades: K-3Distance: 0.9 mi
- 3/10Carman-Ainsworth Middle SchoolGrades: 6-8Distance: 1.5 mi
- 5/10Carman-Ainsworth High SchoolGrades: 8-12Distance: 4.9 mi
Schools provided by the listing agent
- District: Carman-Ainsworth Schools
Source: MiRealSource. This data may not be complete. We recommend contacting the local school district to confirm school assignments for this home.

Get pre-qualified for a loan
At Zillow Home Loans, we can pre-qualify you in as little as 5 minutes with no impact to your credit score.An equal housing lender. NMLS #10287.
Sell for more on Zillow
Get a free Zillow Showcase℠ listing and you could sell for .
$145,600
2% more+ $2,912
With Zillow Showcase(estimated)
$148,512
