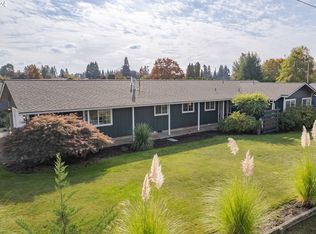Beautiful, open and bright! This home aims to please everyone with its large cozy family room with wood-burning fireplace and lovely french doors to dining room, separate living room. Well-appointed and open kitchen with newer stainless steel appliances. Roomy bedrooms and baths. All the windows in the home are newer and large to let in the sunlight. Spacious fenced backyard with large covered patio. Paved RV parking in backyard. Nicely landscaped with sprinklers. Excellent condition!
This property is off market, which means it's not currently listed for sale or rent on Zillow. This may be different from what's available on other websites or public sources.

