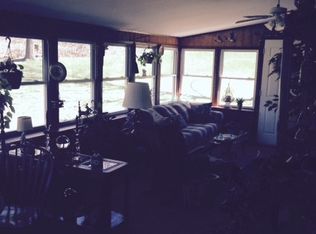Fantastic home in great country location! This 4 BR 2 FB charmer offers a huge modern kitchen with center island, beautiful built in wine cabinet and fridge, spacious living room with stone fireplace, dining room, and den. The home has beautiful built ins, hardwood floors and lots of closets. The large basement has a huge workshop with brick fireplace, laundry room, and 2 car garage. Enjoy the views from the covered porch or relax on the stone patio! The 30X34 barn offers lots of storage in the second floor and space for at least 3 cars or workshop space. Great property at a great price!
This property is off market, which means it's not currently listed for sale or rent on Zillow. This may be different from what's available on other websites or public sources.
