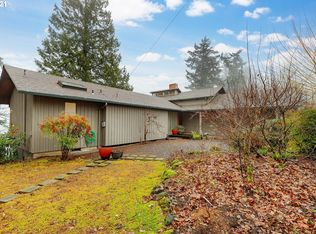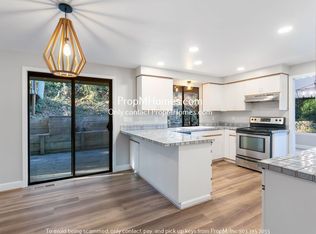Sold
$755,000
3444 SE Aldercrest Rd, Milwaukie, OR 97222
3beds
2,962sqft
Residential, Single Family Residence
Built in 1974
-- sqft lot
$725,900 Zestimate®
$255/sqft
$3,973 Estimated rent
Home value
$725,900
$690,000 - $762,000
$3,973/mo
Zestimate® history
Loading...
Owner options
Explore your selling options
What's special
Fabulous urban living in the heart of Milwaukie. In one word, this house is simply classy. Beautifully modern, immaculate, contemporary, and customized with attention to every last detail. Secluded, private, and quiet, this home features new carpet, ductless heating/cooling, private outdoor hot tub area, intimate garden with minimal upkeep, steamy sauna, and multiple seating areas on the balcony to enjoy. The family room features an amazing wet bar, and provides a great location for entertaining and hosting. There is more opportunity for entertaining at the curved kitchen bar that overlooks the front room with an open floor plan and formal dining area. The lower level has a private sauna, and plenty of room for guests to stay. The suite on the bottom level also has a separate entrance, which can be used as an AirBNB or similar. ( Two primary bedroom en suites) Full bathrooms and decks on all 3 levels, there are amazing sprawling views from every floor. Amazing pride of ownership. Come by and check out the views!
Zillow last checked: 8 hours ago
Listing updated: February 02, 2024 at 07:20am
Listed by:
Daniel Fischer 503-970-3372,
NextHome Realty Connection
Bought with:
Rebecca Wilson, 201214968
eXp Realty, LLC
Source: RMLS (OR),MLS#: 24094139
Facts & features
Interior
Bedrooms & bathrooms
- Bedrooms: 3
- Bathrooms: 3
- Full bathrooms: 3
- Main level bathrooms: 1
Primary bedroom
- Features: Ceiling Fan, Deck, Sliding Doors, Floor3rd, Double Sinks, Shower, Suite, Vaulted Ceiling, Wallto Wall Carpet
- Level: Upper
- Area: 208
- Dimensions: 16 x 13
Bedroom 2
- Features: Deck, Sliding Doors, Closet, Wallto Wall Carpet
- Level: Main
- Area: 169
- Dimensions: 13 x 13
Bedroom 3
- Features: Builtin Features, Patio, Sliding Doors, Shower, Suite, Wallto Wall Carpet
- Level: Lower
- Area: 204
- Dimensions: 17 x 12
Dining room
- Features: Deck, Sliding Doors, Bamboo Floor
- Level: Main
- Area: 168
- Dimensions: 14 x 12
Family room
- Features: Ceiling Fan, Vaulted Ceiling, Wallto Wall Carpet, Wet Bar
- Level: Upper
- Area: 210
- Dimensions: 15 x 14
Kitchen
- Features: Builtin Range, Dishwasher, Island, Microwave, Bamboo Floor, Free Standing Refrigerator
- Level: Main
- Area: 144
- Width: 12
Living room
- Features: Deck, Sliding Doors, Sunken, Vaulted Ceiling, Wallto Wall Carpet
- Level: Main
- Area: 260
- Dimensions: 20 x 13
Office
- Features: Ceiling Fan, Vaulted Ceiling, Wallto Wall Carpet
- Level: Upper
- Area: 99
- Dimensions: 11 x 9
Heating
- Ductless, Mini Split
Cooling
- Central Air
Appliances
- Included: Built-In Range, Dishwasher, Free-Standing Refrigerator, Gas Appliances, Microwave, Range Hood, Washer/Dryer, Gas Water Heater
- Laundry: Laundry Room
Features
- Floor 3rd, Vaulted Ceiling(s), Ceiling Fan(s), Built-in Features, Closet, Shower, Suite, Wet Bar, Kitchen Island, Sunken, Double Vanity, Pantry
- Flooring: Bamboo, Wall to Wall Carpet
- Doors: Sliding Doors
- Windows: Vinyl Frames
- Basement: Daylight,Finished
Interior area
- Total structure area: 2,962
- Total interior livable area: 2,962 sqft
Property
Parking
- Total spaces: 2
- Parking features: Driveway, Off Street, Garage Door Opener, Attached
- Attached garage spaces: 2
- Has uncovered spaces: Yes
Accessibility
- Accessibility features: Kitchen Cabinets, Main Floor Bedroom Bath, Natural Lighting, Accessibility
Features
- Stories: 3
- Patio & porch: Deck, Patio
- Exterior features: Fire Pit, Garden, Sauna
- Fencing: Fenced
- Has view: Yes
- View description: Creek/Stream, Territorial, Trees/Woods
- Has water view: Yes
- Water view: Creek/Stream
Lot
- Features: Hilly, Sloped, Terraced, Trees, SqFt 10000 to 14999
Details
- Additional structures: Workshop
- Parcel number: 00165813
Construction
Type & style
- Home type: SingleFamily
- Architectural style: Contemporary
- Property subtype: Residential, Single Family Residence
Materials
- Wood Siding
- Foundation: Concrete Perimeter, Slab
- Roof: Composition
Condition
- Resale
- New construction: No
- Year built: 1974
Utilities & green energy
- Gas: Gas
- Sewer: Public Sewer
- Water: Public
- Utilities for property: Cable Connected
Green energy
- Water conservation: Dual Flush Toilet
Community & neighborhood
Security
- Security features: Fire Sprinkler System
Location
- Region: Milwaukie
Other
Other facts
- Listing terms: Cash,Conventional,FHA
- Road surface type: Paved
Price history
| Date | Event | Price |
|---|---|---|
| 2/2/2024 | Sold | $755,000+0.7%$255/sqft |
Source: | ||
| 1/14/2024 | Pending sale | $749,900$253/sqft |
Source: | ||
| 1/11/2024 | Listed for sale | $749,900+52.1%$253/sqft |
Source: | ||
| 10/3/2019 | Sold | $493,000$166/sqft |
Source: Public Record Report a problem | ||
| 7/12/2019 | Sold | $493,000+0.6%$166/sqft |
Source: | ||
Public tax history
| Year | Property taxes | Tax assessment |
|---|---|---|
| 2025 | $6,792 +3.7% | $360,277 +3% |
| 2024 | $6,550 +2.9% | $349,784 +3% |
| 2023 | $6,364 +5.7% | $339,597 +3% |
Find assessor info on the county website
Neighborhood: 97222
Nearby schools
GreatSchools rating
- 6/10Oak Grove Elementary SchoolGrades: K-5Distance: 0.8 mi
- 1/10Alder Creek Middle SchoolGrades: 6-8Distance: 1.7 mi
- 4/10Putnam High SchoolGrades: 9-12Distance: 2.2 mi
Schools provided by the listing agent
- Elementary: Oak Grove
- Middle: Alder Creek
- High: Putnam
Source: RMLS (OR). This data may not be complete. We recommend contacting the local school district to confirm school assignments for this home.
Get a cash offer in 3 minutes
Find out how much your home could sell for in as little as 3 minutes with a no-obligation cash offer.
Estimated market value$725,900
Get a cash offer in 3 minutes
Find out how much your home could sell for in as little as 3 minutes with a no-obligation cash offer.
Estimated market value
$725,900

