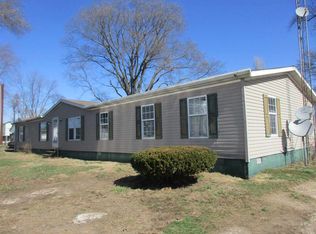On one acre. New-new-new from siding to new crawl space. Master bedroom has master bath & walk-in closet. New plumbing, electric, drywall, flooring, painting. Two totally new baths and new kitchen with deluxe stainless steel appliances. All bedrooms have ceiling fans, extra lighting, and closets. Nice laundry room. Pole building has over 2,000 sq. ft. with garage doors on both sides and is two parts, 30 x 50 & 24 x 26. Home was remodeled in 2019. No water bills.
This property is off market, which means it's not currently listed for sale or rent on Zillow. This may be different from what's available on other websites or public sources.

