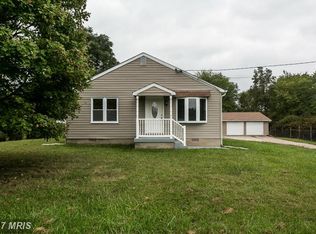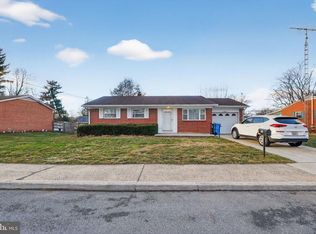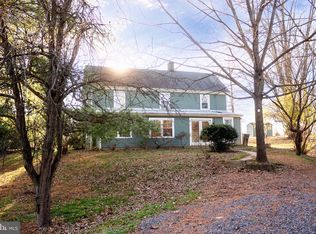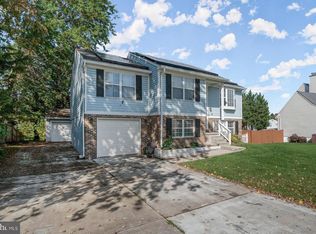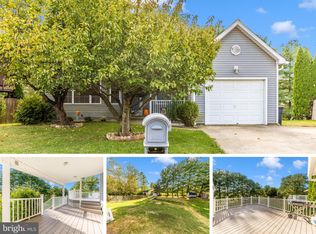This price is for a Potential Short Sale! Spacious 4 bedroom rancher nestled on a serene .91-acre lot with pastoral rural views. Features a country kitchen with large island and abundant cabinetry, skylights, vaulted beamed ceilings in the living room, sunroom with main-level laundry hook-up, and a huge family room with stone fireplace (propane hookup) and custom built-ins. Enjoy a 4-car attached garage, large run-in shed, covered front porch, solar panels, and an open, usable yard. Ideal blend of comfort, space, and peaceful country living. Being sold AS-IS.
Pending
Price cut: $65.1K (1/22)
$299,900
3444 Old Taneytown Rd, Taneytown, MD 21787
4beds
1,796sqft
Est.:
Single Family Residence
Built in 1973
0.92 Acres Lot
$290,000 Zestimate®
$167/sqft
$-- HOA
What's special
Custom built-insPastoral rural viewsMain-level laundry hook-upAbundant cabinetryVaulted beamed ceilingsOpen usable yardSolar panels
- 256 days |
- 1,848 |
- 86 |
Zillow last checked: 8 hours ago
Listing updated: January 28, 2026 at 05:48am
Listed by:
Stephanie Myers 410-259-0525,
Long & Foster Real Estate, Inc. 4107511221
Source: Bright MLS,MLS#: MDCR2027752
Facts & features
Interior
Bedrooms & bathrooms
- Bedrooms: 4
- Bathrooms: 1
- Full bathrooms: 1
- Main level bathrooms: 1
- Main level bedrooms: 4
Rooms
- Room types: Living Room, Dining Room, Bedroom 2, Bedroom 3, Bedroom 4, Kitchen, Family Room, Bedroom 1, Sun/Florida Room, Bathroom 1
Bedroom 1
- Level: Main
Bedroom 2
- Level: Main
Bedroom 3
- Level: Main
Bedroom 4
- Level: Main
Bathroom 1
- Features: Flooring - Vinyl, Bathroom - Tub Shower
- Level: Main
Dining room
- Features: Flooring - Laminated
- Level: Main
Family room
- Features: Flooring - Laminated, Fireplace - Wood Burning, Built-in Features, Recessed Lighting
- Level: Main
Kitchen
- Features: Flooring - Laminated, Kitchen Island, Pantry, Double Sink, Eat-in Kitchen, Kitchen - Electric Cooking, Skylight(s)
- Level: Main
Living room
- Features: Flooring - Laminated, Ceiling Fan(s), Cathedral/Vaulted Ceiling, Skylight(s)
- Level: Main
Other
- Features: Flooring - Carpet
- Level: Main
Heating
- Baseboard, Electric
Cooling
- Central Air, Ceiling Fan(s), Electric
Appliances
- Included: Dishwasher, Water Heater, Central Vacuum, Exhaust Fan, Double Oven, Oven, Water Treat System, Electric Water Heater
- Laundry: Main Level, Hookup
Features
- Attic, Bathroom - Tub Shower, Built-in Features, Ceiling Fan(s), Combination Kitchen/Dining, Dining Area, Entry Level Bedroom, Family Room Off Kitchen, Floor Plan - Traditional, Kitchen - Country, Kitchen Island, Pantry, Recessed Lighting, Cathedral Ceiling(s), Dry Wall
- Flooring: Laminate, Hardwood
- Doors: Storm Door(s)
- Windows: Bay/Bow, Double Hung, Double Pane Windows, Screens, Skylight(s)
- Basement: Unfinished,Sump Pump,Windows,Full
- Has fireplace: No
Interior area
- Total structure area: 3,092
- Total interior livable area: 1,796 sqft
- Finished area above ground: 1,796
- Finished area below ground: 0
Property
Parking
- Total spaces: 12
- Parking features: Garage Faces Front, Garage Door Opener, Inside Entrance, Driveway, Private, Attached
- Attached garage spaces: 4
- Uncovered spaces: 8
Accessibility
- Accessibility features: Accessible Entrance
Features
- Levels: Two
- Stories: 2
- Exterior features: Sidewalks
- Pool features: None
- Has view: Yes
- View description: Pasture, Panoramic
- Frontage type: Road Frontage
Lot
- Size: 0.92 Acres
- Features: Level, Rear Yard, Secluded, Rural
Details
- Additional structures: Above Grade, Below Grade
- Parcel number: 0702006863
- Zoning: AGRIC
- Special conditions: Standard
Construction
Type & style
- Home type: SingleFamily
- Architectural style: Ranch/Rambler
- Property subtype: Single Family Residence
Materials
- Vinyl Siding, Brick
- Foundation: Block
- Roof: Asphalt
Condition
- Good
- New construction: No
- Year built: 1973
Utilities & green energy
- Electric: 200+ Amp Service
- Sewer: On Site Septic
- Water: Well
Community & HOA
Community
- Subdivision: None Available
HOA
- Has HOA: No
Location
- Region: Taneytown
Financial & listing details
- Price per square foot: $167/sqft
- Tax assessed value: $323,833
- Annual tax amount: $3,493
- Date on market: 6/2/2025
- Listing agreement: Exclusive Right To Sell
- Listing terms: FHA,Conventional,Cash,USDA Loan,VA Loan
- Ownership: Fee Simple
- Road surface type: Black Top
Estimated market value
$290,000
$276,000 - $305,000
$2,288/mo
Price history
Price history
| Date | Event | Price |
|---|---|---|
| 1/28/2026 | Pending sale | $299,900$167/sqft |
Source: | ||
| 1/22/2026 | Price change | $299,900-17.8%$167/sqft |
Source: | ||
| 9/2/2025 | Price change | $365,000-2.7%$203/sqft |
Source: | ||
| 7/29/2025 | Listed for sale | $375,000$209/sqft |
Source: | ||
| 7/28/2025 | Pending sale | $375,000$209/sqft |
Source: | ||
Public tax history
Public tax history
| Year | Property taxes | Tax assessment |
|---|---|---|
| 2025 | $3,607 +5.1% | $323,833 +6.6% |
| 2024 | $3,433 +7.1% | $303,767 +7.1% |
| 2023 | $3,206 +1.1% | $283,700 |
Find assessor info on the county website
BuyAbility℠ payment
Est. payment
$1,732/mo
Principal & interest
$1412
Property taxes
$215
Home insurance
$105
Climate risks
Neighborhood: 21787
Nearby schools
GreatSchools rating
- 5/10Runnymede Elementary SchoolGrades: PK-5Distance: 0.9 mi
- 8/10Northwest Middle SchoolGrades: 6-8Distance: 2.9 mi
- 7/10Francis Scott Key High SchoolGrades: 9-12Distance: 2.8 mi
Schools provided by the listing agent
- Elementary: Runnymede
- Middle: Northwest
- High: Francis Scott Key Senior
- District: Carroll County Public Schools
Source: Bright MLS. This data may not be complete. We recommend contacting the local school district to confirm school assignments for this home.
- Loading
