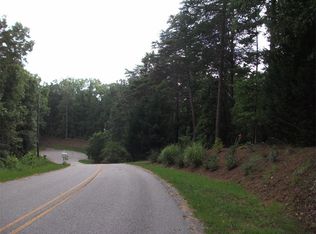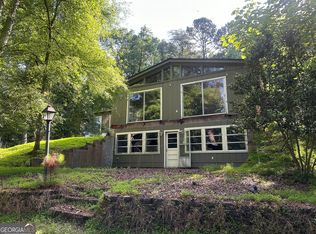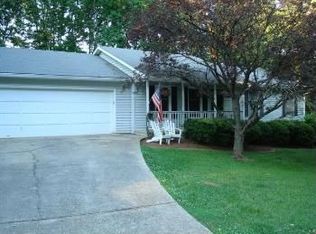Luxurious Victorian estate on Lake Lanier w/ deep water dock & gorgeous outdoor living spaces is the perfect escape from the bustle of city life. Inviting partial wrap-around porch welcomes you to this airy 4 bed, 4 bath retreat featuring spacious terrace level guest apt. w/ sep kitchen, spiral staircase to secret attic level hideaway, & stunning main kitchen w/cast-iron wood fireplace that opens to a beautiful rotunda w/ dramatic hardwood ceiling. Gorgeous stained glass, 3 car garage, sep. watercraft garage, rec room, & large workshop complete this lakeside getaway.
This property is off market, which means it's not currently listed for sale or rent on Zillow. This may be different from what's available on other websites or public sources.


