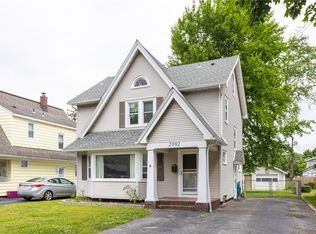Beautiful Home Located Close to Everything Irondequoit has to offer! New Front Porch Leads You Into This Spacious 3 Bedroom Home. Freshly Painted Throughout! Updated Kitchen with Plenty of Cabinets & Moveable Island, Large Living/Family Room with Wood Burning Fireplace. Formal Dining Room Perfect for Entertaining. Gleeming Hardwoods Were Just Refinished! Cozy Enclosed Front Porch. Florida Room with Wood Burning Stove and Hot Tub, Additional Space in Finished Attic and Finished Basement with Full Bath. Partially Fenced Back Yard with Patio for Those Summer Picnics. Tear Off Roof 2008, Windows 12/2009, Furnace 2010. Don't Wait on this Move in Ready Home!
This property is off market, which means it's not currently listed for sale or rent on Zillow. This may be different from what's available on other websites or public sources.
