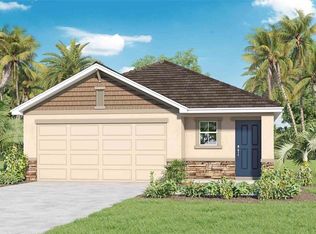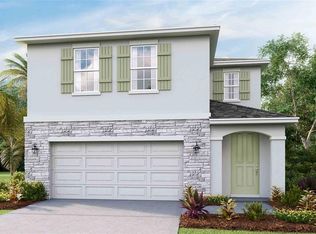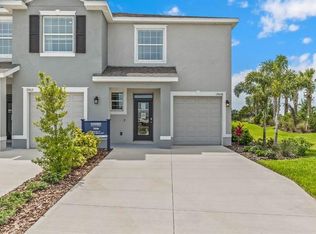Sold for $385,000
$385,000
3444 Bitterroot Ln, Lakewood Ranch, FL 34211
3beds
1,561sqft
Single Family Residence
Built in 2023
5,201 Square Feet Lot
$360,500 Zestimate®
$247/sqft
$2,688 Estimated rent
Home value
$360,500
$328,000 - $393,000
$2,688/mo
Zestimate® history
Loading...
Owner options
Explore your selling options
What's special
Built in 2023 on a highly desirable corner lot with a lovely side yard.
Zillow last checked: 8 hours ago
Listing updated: January 30, 2025 at 10:08am
Listing Provided by:
Marilyn Kneafsey 941-373-0999,
COLDWELL BANKER REALTY 941-366-8070
Bought with:
Marilyn Kneafsey, 3263554
COLDWELL BANKER REALTY
Source: Stellar MLS,MLS#: A4621802 Originating MLS: Sarasota - Manatee
Originating MLS: Sarasota - Manatee

Facts & features
Interior
Bedrooms & bathrooms
- Bedrooms: 3
- Bathrooms: 2
- Full bathrooms: 2
Primary bedroom
- Features: Ceiling Fan(s), En Suite Bathroom, Walk-In Closet(s)
- Level: First
- Dimensions: 14x14
Bedroom 2
- Features: Ceiling Fan(s), Built-in Closet
- Level: First
- Dimensions: 10x11
Bedroom 3
- Features: Ceiling Fan(s), Built-in Closet
- Level: First
- Dimensions: 10x11
Primary bathroom
- Features: Dual Sinks, Granite Counters, Shower No Tub, Linen Closet
- Level: First
- Dimensions: 8x8
Bathroom 2
- Features: Granite Counters, Single Vanity, Tub With Shower, Linen Closet
- Level: First
- Dimensions: 5x8
Balcony porch lanai
- Features: Ceiling Fan(s), No Closet
- Level: First
- Dimensions: 6x14
Bonus room
- Features: No Closet
- Level: First
- Dimensions: 11x11
Dinette
- Level: First
- Dimensions: 7x7
Great room
- Features: Ceiling Fan(s)
- Level: First
- Dimensions: 14x16
Kitchen
- Features: Breakfast Bar, Pantry, Dual Sinks, Granite Counters, Storage Closet
- Level: First
- Dimensions: 12x8
Laundry
- Features: No Closet
- Level: First
- Dimensions: 5x5
Heating
- Central, Electric
Cooling
- Central Air
Appliances
- Included: Dishwasher, Disposal, Dryer, Electric Water Heater, Microwave, Range, Refrigerator, Washer
- Laundry: Laundry Room
Features
- Ceiling Fan(s), Eating Space In Kitchen, Living Room/Dining Room Combo, Open Floorplan, Primary Bedroom Main Floor, Smart Home, Split Bedroom, Stone Counters, Thermostat, Walk-In Closet(s)
- Flooring: Carpet, Ceramic Tile
- Doors: Sliding Doors
- Windows: Blinds, Window Treatments, Hurricane Shutters
- Has fireplace: No
- Common walls with other units/homes: Corner Unit
Interior area
- Total structure area: 2,070
- Total interior livable area: 1,561 sqft
Property
Parking
- Total spaces: 2
- Parking features: Driveway, Garage Door Opener
- Attached garage spaces: 2
- Has uncovered spaces: Yes
- Details: Garage Dimensions: 18x20
Features
- Levels: One
- Stories: 1
- Patio & porch: Covered, Front Porch, Rear Porch, Screened
- Exterior features: Irrigation System, Lighting, Rain Gutters, Sidewalk, Sprinkler Metered
Lot
- Size: 5,201 sqft
- Features: Corner Lot, Sidewalk
Details
- Parcel number: 576062459
- Zoning: PD-R
- Special conditions: None
Construction
Type & style
- Home type: SingleFamily
- Property subtype: Single Family Residence
Materials
- Block, Stone, Stucco
- Foundation: Slab
- Roof: Shingle
Condition
- Completed
- New construction: No
- Year built: 2023
Details
- Builder model: Allex II
- Builder name: D.R.Horton
Utilities & green energy
- Sewer: Public Sewer
- Water: Public
- Utilities for property: BB/HS Internet Available, Cable Connected, Underground Utilities
Community & neighborhood
Security
- Security features: Closed Circuit Camera(s), Gated Community, Security System, Smoke Detector(s)
Community
- Community features: Clubhouse, Community Mailbox, Dog Park, Fitness Center, Gated Community - No Guard, Irrigation-Reclaimed Water, Park, Playground, Pool, Racquetball, Sidewalks
Location
- Region: Lakewood Ranch
- Subdivision: STAR FARMS AT LAKEWOOD RANCH
HOA & financial
HOA
- Has HOA: Yes
- HOA fee: $272 monthly
- Amenities included: Clubhouse, Fitness Center, Gated, Park, Pickleball Court(s), Playground, Pool, Racquetball, Recreation Facilities, Spa/Hot Tub, Tennis Court(s), Trail(s)
- Services included: Common Area Taxes, Community Pool, Maintenance Grounds, Manager, Pool Maintenance, Recreational Facilities
- Association name: Star Farms Community Association, Inc.
Other fees
- Pet fee: $0 monthly
Other financial information
- Total actual rent: 0
Other
Other facts
- Listing terms: Cash,Conventional,FHA,VA Loan
- Ownership: Fee Simple
- Road surface type: Paved
Price history
| Date | Event | Price |
|---|---|---|
| 1/29/2025 | Sold | $385,000-3.5%$247/sqft |
Source: | ||
| 12/22/2024 | Pending sale | $399,000$256/sqft |
Source: | ||
| 11/20/2024 | Listed for sale | $399,000+0.5%$256/sqft |
Source: | ||
| 3/3/2023 | Sold | $396,990$254/sqft |
Source: | ||
| 12/27/2022 | Pending sale | $396,990$254/sqft |
Source: | ||
Public tax history
| Year | Property taxes | Tax assessment |
|---|---|---|
| 2024 | $6,544 +126.7% | $334,446 +337.2% |
| 2023 | $2,886 +48.2% | $76,500 +215.4% |
| 2022 | $1,948 | $24,257 |
Find assessor info on the county website
Neighborhood: 34211
Nearby schools
GreatSchools rating
- 8/10B.D. Gullett Elementary SchoolGrades: PK-5Distance: 3.7 mi
- 7/10Dr Mona Jain Middle SchoolGrades: 6-8Distance: 3.5 mi
- 6/10Lakewood Ranch High SchoolGrades: PK,9-12Distance: 5 mi
Schools provided by the listing agent
- Elementary: Gullett Elementary
- Middle: Dr Mona Jain Middle
- High: Lakewood Ranch High
Source: Stellar MLS. This data may not be complete. We recommend contacting the local school district to confirm school assignments for this home.
Get a cash offer in 3 minutes
Find out how much your home could sell for in as little as 3 minutes with a no-obligation cash offer.
Estimated market value$360,500
Get a cash offer in 3 minutes
Find out how much your home could sell for in as little as 3 minutes with a no-obligation cash offer.
Estimated market value
$360,500



