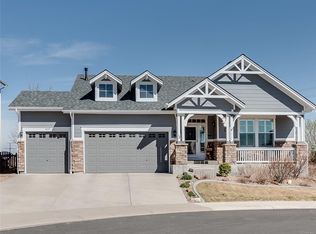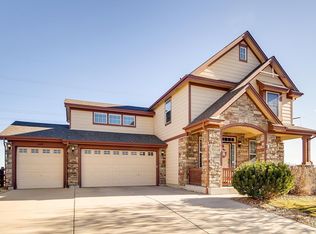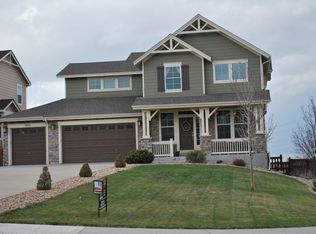LOCATION LOCATION!! This RARE stunning Castle Oaks Estates home is one of a kind! Situated on a quiet culd-de-sac, this beauty overlooks scenic open space with stunning sunsets and wildlife. Enjoy these views while sipping your morning coffee on your new spacious private maintenance free deck, or relax in the hot tub! As you enter the covered front porch, you will be greeted with all the new updated features. LIGHTING- (fixtures) (Recessed LED)(under counter), NEW LVT through main level, NEW metal Railing, NEW Paint, NEW Furnace, NEW water heater, and NEW door/baseboard trim. The spacious kitchen has NEW appliances, cabinet space through out, extra large island, eat in kitchen with views and new Anderson sliding door onto the deck. Upstairs welcomes you to an open bright loft area that is situated next to the Primary oversized suite with a new custom closet, 5 piece bathroom, and cozy fireplace. Two large bedrooms are extended on the opposite side of the loft sharing a full bathroom and overlooks the main level living area. Basement area is unfinished and ready for your custom finishes, and jellyfish lighting on the exterior to enhance a mood or holiday festivities changing with a touch on a mobile app. Easy access to Highways, shopping, and dining! The pictures don't do this property justice, you have to see it in person!
This property is off market, which means it's not currently listed for sale or rent on Zillow. This may be different from what's available on other websites or public sources.


