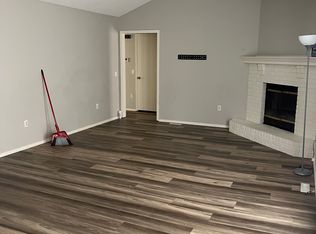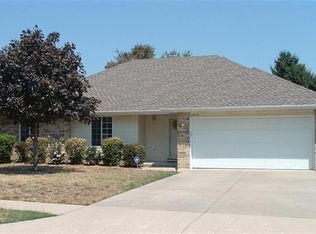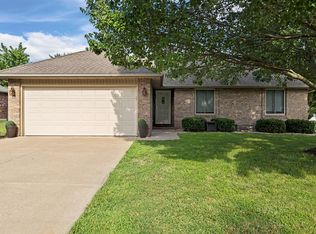Closed
Price Unknown
3443 W Primrose Street, Springfield, MO 65807
3beds
1,260sqft
Single Family Residence
Built in 1996
10,018.8 Square Feet Lot
$242,200 Zestimate®
$--/sqft
$1,193 Estimated rent
Home value
$242,200
$230,000 - $254,000
$1,193/mo
Zestimate® history
Loading...
Owner options
Explore your selling options
What's special
Don't miss this well-maintained charmer in southwest Springfield! Featuring a maintenance-free brick and vinyl exterior, this home has had many quality updates, including roof with extra insulation (appx 2 yrs old), HVAC (appx 2 yrs old), water heater (appx 4-5 yrs old), updated garage door lift, updated appliances, and attractive bamboo flooring in common areas! Eat-in kitchen has stainless stove, dishwasher, and newer microwave and disposal. Large open living room with handsome brick fireplace and mantel. 3 good size bedrooms including primary suite with built-in bookcases and en-suite bathroom! Double-pane tilt-in windows throughout. Head out to the back deck and enjoy the beautiful back yard with mature trees and full privacy fence (double gate on one side, single gate on other). There's even a gas line hookup for your grill or firepit! This home is well-maintained and move-in ready; all that's missing is its new owners, so come see this one today!
Zillow last checked: 8 hours ago
Listing updated: August 02, 2024 at 02:58pm
Listed by:
Adam Graddy 417-501-5091,
Keller Williams
Bought with:
Jacob Perry, 2006016790
Murney Associates - Primrose
Source: SOMOMLS,MLS#: 60247240
Facts & features
Interior
Bedrooms & bathrooms
- Bedrooms: 3
- Bathrooms: 2
- Full bathrooms: 2
Heating
- Central, Forced Air, Natural Gas
Cooling
- Central Air
Appliances
- Included: Dishwasher, Disposal, Free-Standing Electric Oven, Gas Water Heater, Microwave
- Laundry: Laundry Room, W/D Hookup
Features
- High Speed Internet, Tray Ceiling(s), Walk-In Closet(s), Walk-in Shower
- Flooring: Carpet, Wood
- Doors: Storm Door(s)
- Windows: Double Pane Windows, Tilt-In Windows
- Has basement: No
- Attic: Pull Down Stairs
- Has fireplace: Yes
- Fireplace features: Brick, Living Room, Wood Burning
Interior area
- Total structure area: 1,260
- Total interior livable area: 1,260 sqft
- Finished area above ground: 1,260
- Finished area below ground: 0
Property
Parking
- Total spaces: 2
- Parking features: Driveway, Garage Door Opener, Garage Faces Front
- Attached garage spaces: 2
- Has uncovered spaces: Yes
Features
- Levels: One
- Stories: 1
- Patio & porch: Deck
- Exterior features: Rain Gutters
- Fencing: Full,Privacy,Wood
Lot
- Size: 10,018 sqft
- Dimensions: 71 x 140
- Features: Landscaped
Details
- Parcel number: 881809201387
Construction
Type & style
- Home type: SingleFamily
- Architectural style: Ranch
- Property subtype: Single Family Residence
Materials
- Vinyl Siding
- Foundation: Brick/Mortar, Vapor Barrier
- Roof: Composition,Shingle
Condition
- Year built: 1996
Utilities & green energy
- Sewer: Public Sewer
- Water: Public
- Utilities for property: Cable Available
Community & neighborhood
Location
- Region: Springfield
- Subdivision: Cedar Crest South
Other
Other facts
- Listing terms: Cash,Conventional,FHA,VA Loan
Price history
| Date | Event | Price |
|---|---|---|
| 8/25/2023 | Sold | -- |
Source: | ||
| 7/17/2023 | Pending sale | $215,000$171/sqft |
Source: | ||
| 7/14/2023 | Listed for sale | $215,000$171/sqft |
Source: | ||
Public tax history
| Year | Property taxes | Tax assessment |
|---|---|---|
| 2025 | $1,465 +10.1% | $28,440 +18.3% |
| 2024 | $1,331 +0.5% | $24,040 |
| 2023 | $1,324 +17.8% | $24,040 +14.9% |
Find assessor info on the county website
Neighborhood: 65807
Nearby schools
GreatSchools rating
- 6/10Jeffries Elementary SchoolGrades: PK-5Distance: 1 mi
- 8/10Carver Middle SchoolGrades: 6-8Distance: 0.8 mi
- 4/10Parkview High SchoolGrades: 9-12Distance: 4 mi
Schools provided by the listing agent
- Elementary: SGF-Jeffries
- Middle: SGF-Carver
- High: SGF-Parkview
Source: SOMOMLS. This data may not be complete. We recommend contacting the local school district to confirm school assignments for this home.


