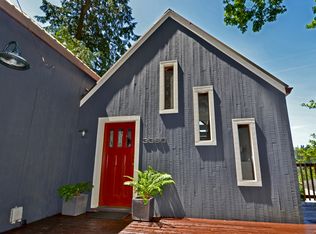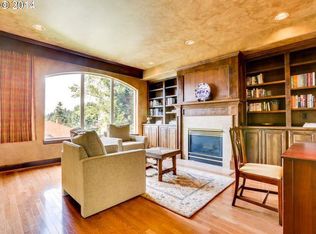Stunning Contemporary Craftsman in Council Crest! Jaw dropping views from almost every room. Luxurious and opulent yet comfortable and functional. Soaring ceilings and extensive use of Douglas fir and natural stone work, the formal rooms are lovely. A true chef's kitchen with commercial grade appliances and butcher block island. Master suite wing has private balcony. Wonderful family/media room, central vac, 3 car garage and more!
This property is off market, which means it's not currently listed for sale or rent on Zillow. This may be different from what's available on other websites or public sources.

