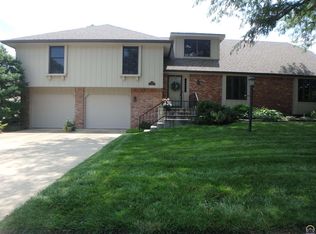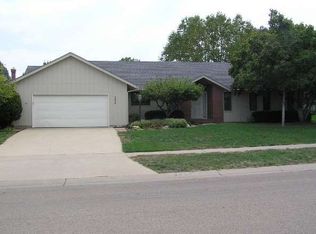Sold on 10/01/24
Price Unknown
3443 SW Brandywine Ct, Topeka, KS 66614
4beds
2,960sqft
Single Family Residence, Residential
Built in 1987
12,665 Acres Lot
$420,100 Zestimate®
$--/sqft
$2,874 Estimated rent
Home value
$420,100
$386,000 - $454,000
$2,874/mo
Zestimate® history
Loading...
Owner options
Explore your selling options
What's special
Well maintained 1 1/2 Story in Shadywood West. Estate Sale - Owners Residence since 2006. Chef's Kitchen - spacious, lots of cabs, granite Tops, 2 ovens, Large island, eating bar, Big Kit Dining area, Plus Formal Din Rm. Main floor Primary Bdrm Suite, walk-in closets; Living Rm with fireplace; Wood floors in Kit, Dining Rm & Foyer, 6 panel Doors, 16 x 13 screened in Deck; full unfinished bsmt, Oversized Garage (22 x26), Culd-e-sac, Util - Gas $75/mo, Elect $125/mo. Agent is Seller's brother-in-law. Open House Sunday 9/1 - 1:00-2:30
Zillow last checked: 8 hours ago
Listing updated: October 02, 2024 at 06:01pm
Listed by:
William Haag 785-608-6966,
Better Homes and Gardens Real
Bought with:
Wade Wostal, SP00224141
Better Homes and Gardens Real
Source: Sunflower AOR,MLS#: 235801
Facts & features
Interior
Bedrooms & bathrooms
- Bedrooms: 4
- Bathrooms: 3
- Full bathrooms: 2
- 1/2 bathrooms: 1
Primary bedroom
- Level: Main
- Area: 240.25
- Dimensions: 15.5x15.5
Bedroom 2
- Level: Upper
- Area: 195.5
- Dimensions: 17x11.5
Bedroom 3
- Level: Upper
- Area: 210
- Dimensions: 15x14
Bedroom 4
- Level: Upper
- Area: 195.75
- Dimensions: 14.5x13.5
Dining room
- Level: Main
- Area: 158.7
- Dimensions: 13.8x11.5
Kitchen
- Level: Main
- Area: 395.25
- Dimensions: 15.5x25.5
Laundry
- Level: Main
- Area: 68.75
- Dimensions: 12.5x5.5
Living room
- Level: Main
- Area: 387.5
- Dimensions: 25x15.5
Heating
- Natural Gas
Cooling
- Central Air
Appliances
- Included: Electric Range, Wall Oven, Dishwasher, Refrigerator, Disposal, Cable TV Available
- Laundry: Main Level, Separate Room
Features
- Central Vacuum, Sheetrock, 8' Ceiling, High Ceilings
- Flooring: Hardwood, Ceramic Tile, Carpet
- Windows: Insulated Windows
- Basement: Sump Pump,Concrete,Full,Unfinished
- Number of fireplaces: 1
- Fireplace features: One, Gas Starter, Living Room
Interior area
- Total structure area: 2,960
- Total interior livable area: 2,960 sqft
- Finished area above ground: 2,960
- Finished area below ground: 0
Property
Parking
- Parking features: Attached, Auto Garage Opener(s)
- Has attached garage: Yes
Features
- Patio & porch: Patio, Deck, Screened
- Fencing: Chain Link,Wood,Partial
Lot
- Size: 12,665 Acres
- Dimensions: 85 x 149
- Features: Sprinklers In Front, Cul-De-Sac, Sidewalk
Details
- Parcel number: R56799
- Special conditions: Standard,Arm's Length
Construction
Type & style
- Home type: SingleFamily
- Property subtype: Single Family Residence, Residential
Materials
- Roof: Architectural Style
Condition
- Year built: 1987
Utilities & green energy
- Water: Public
- Utilities for property: Cable Available
Community & neighborhood
Location
- Region: Topeka
- Subdivision: Shadywood W #2
HOA & financial
HOA
- Has HOA: Yes
- HOA fee: $175 annually
- Services included: Common Area Maintenance
- Association name: Shadywood West HOA
Price history
| Date | Event | Price |
|---|---|---|
| 10/1/2024 | Sold | -- |
Source: | ||
| 9/9/2024 | Pending sale | $369,000$125/sqft |
Source: | ||
| 8/29/2024 | Listed for sale | $369,000$125/sqft |
Source: | ||
Public tax history
| Year | Property taxes | Tax assessment |
|---|---|---|
| 2025 | -- | $46,035 +8.5% |
| 2024 | $6,699 +4% | $42,445 +4% |
| 2023 | $6,441 +8.7% | $40,812 +11% |
Find assessor info on the county website
Neighborhood: Shadywood
Nearby schools
GreatSchools rating
- 6/10Farley Elementary SchoolGrades: PK-6Distance: 0.7 mi
- 6/10Washburn Rural Middle SchoolGrades: 7-8Distance: 3.2 mi
- 8/10Washburn Rural High SchoolGrades: 9-12Distance: 3.2 mi
Schools provided by the listing agent
- Elementary: Farley Elementary School/USD 437
- Middle: Washburn Rural Middle School/USD 437
- High: Washburn Rural High School/USD 437
Source: Sunflower AOR. This data may not be complete. We recommend contacting the local school district to confirm school assignments for this home.

