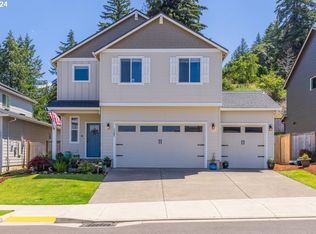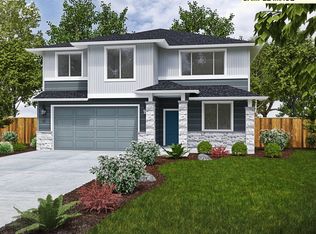Sold
$555,000
3443 NE Claire Rd, Estacada, OR 97023
5beds
2,366sqft
Residential, Single Family Residence
Built in 2022
-- sqft lot
$564,300 Zestimate®
$235/sqft
$3,152 Estimated rent
Home value
$564,300
$536,000 - $593,000
$3,152/mo
Zestimate® history
Loading...
Owner options
Explore your selling options
What's special
Beautiful 2022 Craftsman 4-5 bedroom, 3 bath home, located in Faraday Hills, Estacada. Schools are close by and you are only minutes from kayaking or fishing at Promontory Park. There is a large bonus room upstairs that has a walk-in closet and can be used as a 5th bedroom. This home has $30,000 in builder upgrades including full tile backsplash in the kitchen, color changing electric fireplace, stair lights, 6" interior trim, wood window sills throughout, covered extended patio, wrap around stone on house, soft close on all cabinets & drawers, 2-tone paint on exterior, blinds throughout, full laminate floor on main level other than bedroom. This lot is fully fenced and backs to green space and has an automatic garage door opener. This home would work well for multiple family dwelling. A must see!
Zillow last checked: 8 hours ago
Listing updated: November 08, 2023 at 06:26am
Listed by:
Lisa Lancaster 503-803-3502,
HomeSmart Realty Group
Bought with:
Jeff Halstead, 201218808
MORE Realty
Source: RMLS (OR),MLS#: 23470908
Facts & features
Interior
Bedrooms & bathrooms
- Bedrooms: 5
- Bathrooms: 3
- Full bathrooms: 3
- Main level bathrooms: 1
Primary bedroom
- Features: Bathroom, Double Sinks, High Ceilings, Laminate Flooring, Quartz, Shower, Soaking Tub, Suite, Walkin Closet, Wallto Wall Carpet
- Level: Upper
- Area: 154
- Dimensions: 11 x 14
Bedroom 2
- Features: Closet, Wallto Wall Carpet
- Level: Upper
- Area: 110
- Dimensions: 10 x 11
Bedroom 3
- Features: Walkin Closet, Wallto Wall Carpet
- Level: Upper
- Area: 154
- Dimensions: 11 x 14
Bedroom 4
- Features: Closet, Shared Bath, Suite, Wallto Wall Carpet
- Level: Main
- Area: 108
- Dimensions: 9 x 12
Dining room
- Features: Patio, Sliding Doors, Laminate Flooring
- Level: Main
Family room
- Features: Fireplace, Great Room, Laminate Flooring
- Level: Main
Kitchen
- Features: Dishwasher, Disposal, Island, Microwave, Pantry, E N E R G Y S T A R Qualified Appliances, Free Standing Range, Laminate Flooring
- Level: Main
Heating
- ENERGY STAR Qualified Equipment, Forced Air, Heat Pump, Fireplace(s)
Cooling
- Heat Pump
Appliances
- Included: Dishwasher, Disposal, ENERGY STAR Qualified Appliances, Free-Standing Range, Microwave, Plumbed For Ice Maker, Stainless Steel Appliance(s), Electric Water Heater
- Laundry: Laundry Room
Features
- High Ceilings, High Speed Internet, Quartz, Soaking Tub, Walk-In Closet(s), Closet, Shared Bath, Suite, Great Room, Kitchen Island, Pantry, Bathroom, Double Vanity, Shower
- Flooring: Laminate, Vinyl, Wall to Wall Carpet
- Doors: French Doors, Sliding Doors
- Windows: Double Pane Windows, Vinyl Frames
- Basement: Crawl Space
- Number of fireplaces: 1
- Fireplace features: Electric
Interior area
- Total structure area: 2,366
- Total interior livable area: 2,366 sqft
Property
Parking
- Total spaces: 2
- Parking features: Driveway, Garage Door Opener, Attached
- Attached garage spaces: 2
- Has uncovered spaces: Yes
Features
- Levels: Two
- Stories: 2
- Patio & porch: Covered Patio, Patio
- Exterior features: Yard
- Fencing: Fenced
- Has view: Yes
- View description: Territorial
Lot
- Features: Gentle Sloping, Greenbelt, Seasonal, Sprinkler, SqFt 5000 to 6999
Details
- Parcel number: 05036804
Construction
Type & style
- Home type: SingleFamily
- Architectural style: Craftsman
- Property subtype: Residential, Single Family Residence
Materials
- Cement Siding, Lap Siding
- Roof: Composition
Condition
- Approximately
- New construction: No
- Year built: 2022
Utilities & green energy
- Sewer: Public Sewer
- Water: Public
- Utilities for property: Cable Connected
Community & neighborhood
Location
- Region: Estacada
- Subdivision: Faraday Hills
HOA & financial
HOA
- Has HOA: Yes
- HOA fee: $38 monthly
- Amenities included: Commons
Other
Other facts
- Listing terms: Cash,Conventional,FHA,USDA Loan,VA Loan
- Road surface type: Paved
Price history
| Date | Event | Price |
|---|---|---|
| 11/6/2023 | Sold | $555,000+1.1%$235/sqft |
Source: | ||
| 9/27/2023 | Pending sale | $549,000$232/sqft |
Source: | ||
| 9/18/2023 | Listed for sale | $549,000$232/sqft |
Source: | ||
Public tax history
| Year | Property taxes | Tax assessment |
|---|---|---|
| 2025 | $4,621 -3.7% | $315,150 +3% |
| 2024 | $4,799 +2.3% | $305,971 +3% |
| 2023 | $4,692 +291% | $297,060 +291.7% |
Find assessor info on the county website
Neighborhood: 97023
Nearby schools
GreatSchools rating
- 6/10River Mill Elementary SchoolGrades: K-5Distance: 1.2 mi
- 3/10Estacada Junior High SchoolGrades: 6-8Distance: 1.4 mi
- 4/10Estacada High SchoolGrades: 9-12Distance: 1 mi
Schools provided by the listing agent
- Elementary: River Mill
- Middle: Estacada
- High: Estacada
Source: RMLS (OR). This data may not be complete. We recommend contacting the local school district to confirm school assignments for this home.
Get a cash offer in 3 minutes
Find out how much your home could sell for in as little as 3 minutes with a no-obligation cash offer.
Estimated market value$564,300
Get a cash offer in 3 minutes
Find out how much your home could sell for in as little as 3 minutes with a no-obligation cash offer.
Estimated market value
$564,300

