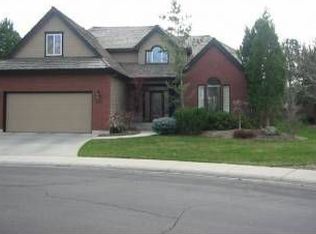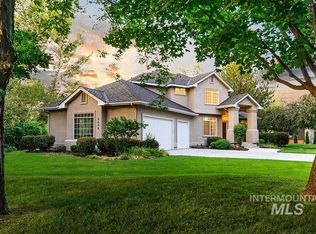Sold
Price Unknown
3443 E Rivernest Ln, Boise, ID 83706
5beds
4baths
3,565sqft
Single Family Residence
Built in 1995
0.95 Acres Lot
$2,190,500 Zestimate®
$--/sqft
$4,718 Estimated rent
Home value
$2,190,500
$2.02M - $2.41M
$4,718/mo
Zestimate® history
Loading...
Owner options
Explore your selling options
What's special
Behind the private gates of Wood Duck Island is a rare opportunity to own a two-story masterpiece on nearly one acre. With the Boise River, Barber Park, and Greenbelt a few steps away, this private oasis has never been offered for sale. Expertly built by Hearthstone Homes and tastefully remodeled, this custom residence features an inground pool, a nearby Nordic hot tub, an expansive covered patio with an outdoor kitchen, and an adjacent wood fireplace. The light-filled kitchen features a built-in Subzero refrigerator, Bosch double ovens, Bosch dishwasher, Viking gas range, and a baking center. The sizeable primary suite boasts a stunning tile shower, Kohler stand-alone soaker tub, granite counters, and a spacious walk-in closet. With a seamless blend of formal and informal spaces, this home has endless possibilities. The 4-bay garage comes with a Bendpak car lift for a 5-car total capacity. There’s room for a casita or pool house as there is ample space to expand upon this outdoor sanctuary.
Zillow last checked: 8 hours ago
Listing updated: March 06, 2024 at 08:05am
Listed by:
Carey Farmer 208-724-4062,
Group One Sotheby's Int'l Realty
Bought with:
Brenda Mathis
Keller Williams Realty Boise
Source: IMLS,MLS#: 98892641
Facts & features
Interior
Bedrooms & bathrooms
- Bedrooms: 5
- Bathrooms: 4
- Main level bathrooms: 1
- Main level bedrooms: 1
Primary bedroom
- Level: Upper
- Area: 252
- Dimensions: 14 x 18
Bedroom 2
- Level: Main
- Area: 132
- Dimensions: 11 x 12
Bedroom 3
- Level: Upper
- Area: 143
- Dimensions: 13 x 11
Bedroom 4
- Level: Upper
- Area: 120
- Dimensions: 10 x 12
Bedroom 5
- Level: Upper
- Area: 120
- Dimensions: 10 x 12
Dining room
- Level: Main
- Area: 143
- Dimensions: 13 x 11
Family room
- Level: Main
- Area: 320
- Dimensions: 16 x 20
Kitchen
- Level: Main
- Area: 182
- Dimensions: 13 x 14
Living room
- Level: Main
- Area: 210
- Dimensions: 14 x 15
Heating
- Forced Air, Natural Gas
Cooling
- Central Air
Appliances
- Included: Gas Water Heater, Tank Water Heater, Dishwasher, Disposal, Double Oven, Oven/Range Built-In, Refrigerator, Gas Range
Features
- Bath-Master, Guest Room, Split Bedroom, Den/Office, Formal Dining, Family Room, Great Room, Rec/Bonus, Double Vanity, Breakfast Bar, Pantry, Kitchen Island, Granite Counters, Number of Baths Main Level: 1, Number of Baths Upper Level: 2, Bonus Room Size: 14x16, Bonus Room Level: Upper
- Has basement: No
- Number of fireplaces: 1
- Fireplace features: One, Gas
Interior area
- Total structure area: 3,565
- Total interior livable area: 3,565 sqft
- Finished area above ground: 3,565
- Finished area below ground: 0
Property
Parking
- Total spaces: 4
- Parking features: Attached, Driveway
- Attached garage spaces: 4
- Has uncovered spaces: Yes
Features
- Levels: Two
- Patio & porch: Covered Patio/Deck
- Has private pool: Yes
- Pool features: In Ground, Pool, Private
- Has spa: Yes
- Spa features: Heated
- Has view: Yes
Lot
- Size: 0.94 Acres
- Features: 1/2 - .99 AC, Garden, Sidewalks, Views, Cul-De-Sac, Auto Sprinkler System, Drip Sprinkler System, Full Sprinkler System
Details
- Parcel number: R5983910040
- Zoning: City of Boise-R-1A
Construction
Type & style
- Home type: SingleFamily
- Property subtype: Single Family Residence
Materials
- Brick, Frame, HardiPlank Type
- Roof: Architectural Style
Condition
- Year built: 1995
Details
- Builder name: Hearthstone Homes
Utilities & green energy
- Utilities for property: Sewer Connected, Cable Connected, Broadband Internet
Community & neighborhood
Community
- Community features: Gated
Location
- Region: Boise
- Subdivision: Nature Woodduck
HOA & financial
HOA
- Has HOA: Yes
- HOA fee: $480 quarterly
Other
Other facts
- Listing terms: Cash,Conventional,VA Loan
- Ownership: Fee Simple,Fractional Ownership: No
- Road surface type: Paved
Price history
Price history is unavailable.
Public tax history
| Year | Property taxes | Tax assessment |
|---|---|---|
| 2025 | $14,158 -6.5% | $1,812,800 +7.6% |
| 2024 | $15,145 -14.4% | $1,685,200 -1.5% |
| 2023 | $17,701 +15.1% | $1,711,000 -21% |
Find assessor info on the county website
Neighborhood: Southeast Boise
Nearby schools
GreatSchools rating
- 7/10Riverside Elementary SchoolGrades: PK-6Distance: 1 mi
- 8/10East Junior High SchoolGrades: 7-9Distance: 1.4 mi
- 9/10Timberline High SchoolGrades: 10-12Distance: 1.8 mi
Schools provided by the listing agent
- Elementary: Riverside
- Middle: East Jr
- High: Timberline
- District: Boise School District #1
Source: IMLS. This data may not be complete. We recommend contacting the local school district to confirm school assignments for this home.

