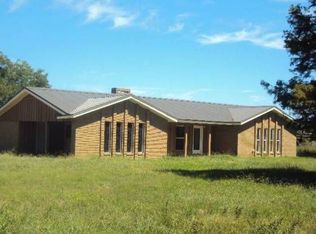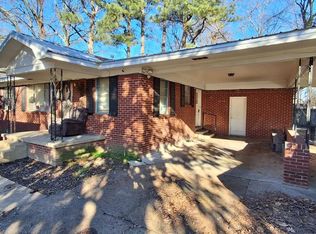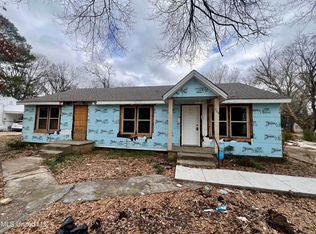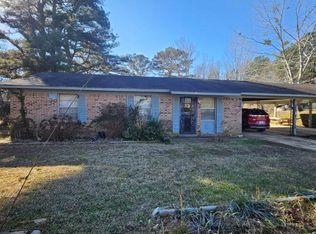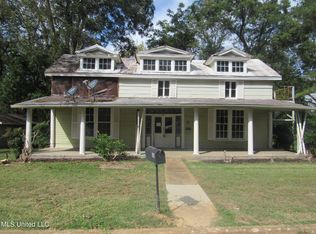Three-bedroom 3 bath brick home in country setting on one acre lot. Open floor plan kitchen and living room, two bedrooms have own 3/4 bathrooms, kitchen with granite counter tops, large laundry area, central heat and air. Large 30x40 shop with electric. Property owned by US Department of HUD case # 281-512492 UI (uninsured). Seller makes no representations or warranties as to the property condition. HUD homes are sold ''as is'' Pre-1978 Properties to include LBP Notices, Equal Housing Opportunity, ''Seller may contribute up to 3% concessions for buyer closing costs upon request''.
Pending
Price cut: $18K (11/16)
$82,800
3443 Curtis Rd, Batesville, MS 38606
3beds
1,782sqft
Est.:
Residential, Single Family Residence
Built in 1965
1 Acres Lot
$-- Zestimate®
$46/sqft
$-- HOA
What's special
One acre lotOpen floor planLarge laundry areaCentral heat and airBrick home
- 354 days |
- 74 |
- 0 |
Zillow last checked: 8 hours ago
Listing updated: December 08, 2025 at 03:41pm
Listed by:
Ed Engelke 901-338-9814,
United Real Estate Mid-South 662-470-6058
Source: MLS United,MLS#: 4102286
Facts & features
Interior
Bedrooms & bathrooms
- Bedrooms: 3
- Bathrooms: 3
- Full bathrooms: 1
- 3/4 bathrooms: 2
Primary bedroom
- Description: 13x16
- Level: Main
Primary bedroom
- Description: 12x16
- Level: Main
Bedroom
- Description: 11x14
- Level: Main
Kitchen
- Description: 18x33
- Level: Main
Laundry
- Description: 9x19
- Level: Main
Living room
- Description: 14x28
- Level: Main
Heating
- Central
Cooling
- Central Air
Appliances
- Included: Dishwasher, Microwave
Features
- Eat-in Kitchen, Breakfast Bar, Granite Counters
- Flooring: Vinyl
- Has fireplace: Yes
- Fireplace features: Living Room, Wood Burning
Interior area
- Total structure area: 1,782
- Total interior livable area: 1,782 sqft
Video & virtual tour
Property
Parking
- Total spaces: 2
- Parking features: Attached, Carport
- Has attached garage: Yes
- Carport spaces: 2
Features
- Levels: One
- Stories: 1
- Exterior features: See Remarks
Lot
- Size: 1 Acres
- Features: Level
Details
- Parcel number: 115834000000001100
Construction
Type & style
- Home type: SingleFamily
- Architectural style: Ranch
- Property subtype: Residential, Single Family Residence
Materials
- Brick
- Foundation: Brick/Mortar
- Roof: Metal
Condition
- New construction: No
- Year built: 1965
Utilities & green energy
- Sewer: Septic Tank
- Water: Public
- Utilities for property: Electricity Connected, Propane Connected, Water Connected
Community & HOA
Community
- Subdivision: Metes And Bounds
Location
- Region: Batesville
Financial & listing details
- Price per square foot: $46/sqft
- Tax assessed value: $90,683
- Annual tax amount: $1,208
- Date on market: 8/29/2025
- Electric utility on property: Yes
Estimated market value
Not available
Estimated sales range
Not available
$1,729/mo
Price history
Price history
| Date | Event | Price |
|---|---|---|
| 12/8/2025 | Pending sale | $82,800$46/sqft |
Source: MLS United #4102286 Report a problem | ||
| 11/16/2025 | Price change | $82,800-17.9%$46/sqft |
Source: MLS United #4102286 Report a problem | ||
| 10/16/2025 | Price change | $100,800-20%$57/sqft |
Source: MLS United #4102286 Report a problem | ||
| 9/13/2025 | Price change | $126,000-8.7%$71/sqft |
Source: MLS United #4102286 Report a problem | ||
| 8/29/2025 | Listed for sale | $138,000$77/sqft |
Source: MLS United #4102286 Report a problem | ||
Public tax history
Public tax history
| Year | Property taxes | Tax assessment |
|---|---|---|
| 2024 | $1,208 | $9,068 |
| 2023 | $1,208 | $9,068 |
| 2022 | $1,208 | $9,068 |
Find assessor info on the county website
BuyAbility℠ payment
Est. payment
$403/mo
Principal & interest
$321
Property taxes
$53
Home insurance
$29
Climate risks
Neighborhood: 38606
Nearby schools
GreatSchools rating
- 8/10Batesville Elementary SchoolGrades: PK-1Distance: 10.7 mi
- 3/10Batesville Junior High SchoolGrades: 6-8Distance: 11.5 mi
- 8/10South Panola High SchoolGrades: 9-12Distance: 11.7 mi
Schools provided by the listing agent
- Elementary: Batesville
- Middle: Batesville Jr High
- High: South Panola
Source: MLS United. This data may not be complete. We recommend contacting the local school district to confirm school assignments for this home.
- Loading
