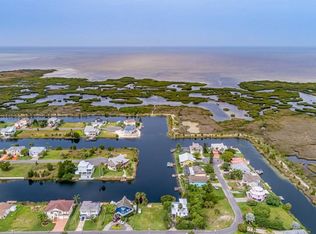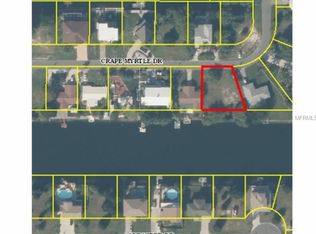If spectacular sunsets with Gulf views are your passion, this is the Home for you. Home offers over 2200 SF living space. Relax in your spacious great room featuring two story ceilings with floor to ceiling triple sliders overlooking your open pool and the Gulf of Mexico. This magnificent home features solid wood cabinetry, NEW granite counters and stainless steel appliances in the Kitchen. Master bath offers a jetted garden tub & shower surrounded with a glass block wall and a marble topped vanity. 4th Bedroom can be a den or formal dining room. Bonus game room is 34 x 12 feet and overlooks the pool and out to the Gulf. Hurricane rated tinted windows, new doors, new patio floor tiles and more. Flood Zone VE. Sliding doors pocket into wall. Circle driveway.
This property is off market, which means it's not currently listed for sale or rent on Zillow. This may be different from what's available on other websites or public sources.

