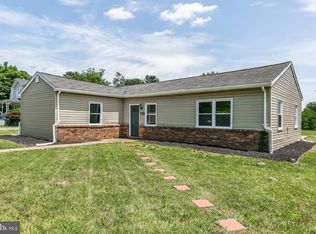Sold for $430,000 on 05/23/25
$430,000
3443 Chapman Rd, Randallstown, MD 21133
4beds
1,905sqft
Single Family Residence
Built in 2008
0.44 Acres Lot
$425,200 Zestimate®
$226/sqft
$3,042 Estimated rent
Home value
$425,200
$391,000 - $463,000
$3,042/mo
Zestimate® history
Loading...
Owner options
Explore your selling options
What's special
Rare Opportunity in Randallstown – Updated Colonial with Major System Upgrades and Bonus Storage! 4-bedroom, 2.5-bath Colonial home on nearly half an acre, built in 2009. The spacious main level features luxury vinyl plank (LVP) flooring installed in 2022 and a bright, open-concept kitchen and dining area. The large primary suite offers a soaking tub, separate shower, dual vanity, and walk-in closet. A spacious basement provides ample storage, and the property includes three outdoor storage sheds measuring approx 16x16, 8x8, and 5x7. All major systems have been recently updated: HVAC, furnace, and water heater (2024), new roof (2022), and new windows (2020). Bonus: Seller is including a $1,000 credit toward a home warranty of the buyer’s choice. This property combines comfort, modern upgrades, and space. No HOA, and conveniently located near major commuter routes, this property is just minutes from shopping centers, dining options, parks, and schools. With easy access to I-695, I-795, and public transportation, commuting is a breeze. Whether you're looking for a family home or an investment opportunity. Property being sold "As-is"
Zillow last checked: 8 hours ago
Listing updated: May 24, 2025 at 01:11am
Listed by:
Tayo Binuyo 443-804-7271,
Samson Properties
Bought with:
Kassim Allibalogun, 5001381
Cummings & Co. Realtors
Source: Bright MLS,MLS#: MDBC2124808
Facts & features
Interior
Bedrooms & bathrooms
- Bedrooms: 4
- Bathrooms: 3
- Full bathrooms: 2
- 1/2 bathrooms: 1
- Main level bathrooms: 1
Primary bedroom
- Level: Upper
Bedroom 2
- Level: Upper
Bedroom 3
- Level: Upper
Bedroom 4
- Level: Upper
Primary bathroom
- Level: Upper
Basement
- Level: Lower
Dining room
- Level: Main
Half bath
- Level: Main
Kitchen
- Level: Main
Living room
- Level: Main
Heating
- Central, Natural Gas
Cooling
- Central Air, Natural Gas
Appliances
- Included: Dishwasher, Refrigerator, Cooktop, Washer, Gas Water Heater
- Laundry: In Basement
Features
- Soaking Tub, Bathroom - Walk-In Shower, Primary Bath(s), Dry Wall
- Flooring: Luxury Vinyl, Carpet
- Basement: Unfinished,Walk-Out Access
- Has fireplace: No
Interior area
- Total structure area: 2,805
- Total interior livable area: 1,905 sqft
- Finished area above ground: 1,905
- Finished area below ground: 0
Property
Parking
- Total spaces: 2
- Parking features: Driveway
- Uncovered spaces: 2
Accessibility
- Accessibility features: Other
Features
- Levels: Two
- Stories: 2
- Pool features: None
Lot
- Size: 0.44 Acres
Details
- Additional structures: Above Grade, Below Grade
- Parcel number: 04022500001667
- Zoning: N/A
- Special conditions: Standard
Construction
Type & style
- Home type: SingleFamily
- Architectural style: Colonial
- Property subtype: Single Family Residence
Materials
- Vinyl Siding
- Foundation: Other
Condition
- Good
- New construction: No
- Year built: 2008
Utilities & green energy
- Sewer: Private Septic Tank
- Water: Public
Community & neighborhood
Location
- Region: Randallstown
- Subdivision: Randallstown
Other
Other facts
- Listing agreement: Exclusive Right To Sell
- Listing terms: Cash,FHA,Conventional
- Ownership: Fee Simple
- Road surface type: Gravel
Price history
| Date | Event | Price |
|---|---|---|
| 5/23/2025 | Sold | $430,000+3.6%$226/sqft |
Source: | ||
| 5/20/2025 | Pending sale | $415,000$218/sqft |
Source: | ||
| 5/7/2025 | Contingent | $415,000$218/sqft |
Source: | ||
| 4/29/2025 | Listed for sale | $415,000+196.4%$218/sqft |
Source: | ||
| 1/1/2015 | Sold | $140,000-51.7%$73/sqft |
Source: | ||
Public tax history
| Year | Property taxes | Tax assessment |
|---|---|---|
| 2025 | $4,085 +11.6% | $336,667 +11.4% |
| 2024 | $3,661 +1.6% | $302,100 +1.6% |
| 2023 | $3,604 +1.6% | $297,400 -1.6% |
Find assessor info on the county website
Neighborhood: 21133
Nearby schools
GreatSchools rating
- 5/10Randallstown Elementary SchoolGrades: K-5Distance: 0.5 mi
- 4/10Windsor Mill Middle SchoolGrades: 6-8Distance: 1.6 mi
- 3/10Randallstown High SchoolGrades: 9-12Distance: 1 mi
Schools provided by the listing agent
- District: Baltimore County Public Schools
Source: Bright MLS. This data may not be complete. We recommend contacting the local school district to confirm school assignments for this home.

Get pre-qualified for a loan
At Zillow Home Loans, we can pre-qualify you in as little as 5 minutes with no impact to your credit score.An equal housing lender. NMLS #10287.
Sell for more on Zillow
Get a free Zillow Showcase℠ listing and you could sell for .
$425,200
2% more+ $8,504
With Zillow Showcase(estimated)
$433,704