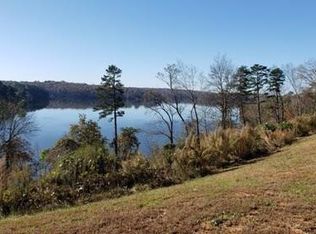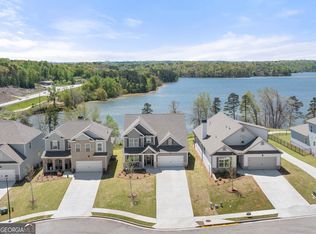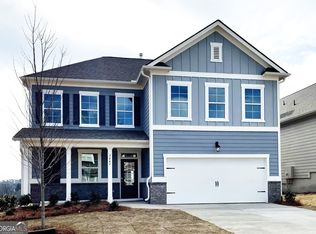Closed
$748,886
3443 Big View Rd, Gainesville, GA 30506
3beds
2,529sqft
Single Family Residence
Built in 2024
6,490.44 Square Feet Lot
$736,300 Zestimate®
$296/sqft
$2,778 Estimated rent
Home value
$736,300
$663,000 - $825,000
$2,778/mo
Zestimate® history
Loading...
Owner options
Explore your selling options
What's special
3443 Big View Road in Gainesville, GA is one of our available Clifton plan homes in the Cottages of Lake Lanier. The homesite has unobstructed lake views and flanks the walking path down to the community's clubhouse and private boat dock. You'll enter the two-story home, which boasts 3 bedrooms and three bathrooms in its 2,529 square feet, from a covered porch into a welcoming foyer. To the left of the entryway, you'll find a bedroom and full bathroom, the perfect place to host guests - tucked away for a little added privacy and quiet. Past that is a flex room, which can act as a dining room or an office, whichever best serves your family. From there you're ushered into the spacious great room, complete with a stunning stacked-stone, wood-burning fireplace with a cedar mantle. The great room opens onto a covered back patio, the ideal place to take in the breathtaking views of Lake Lanier with a cup of coffee or a cocktail. Back inside, the kitchen inspires awe with a large island, shaker-style cabinets in Burlap, quartz countertops, and a stainless-steel suite of appliances, including a wall-mounted oven and microwave and a gas cooktop. At the rear of the home is a large laundry room, with upper cabinets for storage and a utility sink, and the entrance to the primary suite. A large bedroom overlooking the lake is complemented by a bathroom with double sinks, a tiled shower, and two walk-in closets. The stairs, located next to the 2-car garage, lead up to an ample game room, third bedroom and bathroom, and a large storage closet. In addition to all that the home has to offer, a dedicated boat slip is included with the purchase, and homeowners will enjoy access the community's nature trails and clubhouse.
Zillow last checked: 8 hours ago
Listing updated: August 14, 2024 at 11:50am
Listed by:
Kimberly Wokomaty 404-205-1601,
D.R. Horton Realty of Georgia, Inc.
Bought with:
Non Mls Salesperson, 401248
Non-Mls Company
Source: GAMLS,MLS#: 10217518
Facts & features
Interior
Bedrooms & bathrooms
- Bedrooms: 3
- Bathrooms: 3
- Full bathrooms: 3
- Main level bathrooms: 1
- Main level bedrooms: 2
Dining room
- Features: Separate Room
Kitchen
- Features: Breakfast Area, Kitchen Island, Solid Surface Counters, Walk-in Pantry
Heating
- Central, Natural Gas
Cooling
- Central Air, Zoned
Appliances
- Included: Dishwasher, Disposal, Gas Water Heater, Microwave
- Laundry: In Hall
Features
- Double Vanity, Master On Main Level, Roommate Plan, Separate Shower, Soaking Tub, Split Bedroom Plan, Tray Ceiling(s), Walk-In Closet(s)
- Flooring: Carpet, Laminate, Tile
- Windows: Double Pane Windows
- Basement: Concrete,None
- Attic: Pull Down Stairs
- Number of fireplaces: 1
- Fireplace features: Family Room
- Common walls with other units/homes: No Common Walls
Interior area
- Total structure area: 2,529
- Total interior livable area: 2,529 sqft
- Finished area above ground: 2,529
- Finished area below ground: 0
Property
Parking
- Parking features: Garage
- Has garage: Yes
Features
- Levels: One and One Half
- Stories: 1
- Patio & porch: Patio
- Has view: Yes
- View description: Lake
- Has water view: Yes
- Water view: Lake
- Body of water: Lanier
- Frontage type: Lakefront
Lot
- Size: 6,490 sqft
- Features: Private, Sloped
Details
- Additional structures: Covered Dock
- Parcel number: 10145 000119
Construction
Type & style
- Home type: SingleFamily
- Architectural style: Craftsman,Ranch
- Property subtype: Single Family Residence
Materials
- Stone
- Roof: Composition
Condition
- New Construction
- New construction: Yes
- Year built: 2024
Details
- Warranty included: Yes
Utilities & green energy
- Sewer: Septic Tank
- Water: Public
- Utilities for property: Cable Available, Phone Available, Underground Utilities
Community & neighborhood
Security
- Security features: Carbon Monoxide Detector(s), Gated Community, Smoke Detector(s)
Community
- Community features: Clubhouse, Gated, Lake, Sidewalks, Street Lights, Walk To Schools
Location
- Region: Gainesville
- Subdivision: The Cottages Of Lake Lanier
HOA & financial
HOA
- Has HOA: Yes
- HOA fee: $925 annually
- Services included: Maintenance Structure, Maintenance Grounds, Sewer, Trash
Other
Other facts
- Listing agreement: Exclusive Right To Sell
- Listing terms: 1031 Exchange,Cash,Conventional,Fannie Mae Approved,FHA,Freddie Mac Approved,VA Loan
Price history
| Date | Event | Price |
|---|---|---|
| 8/9/2024 | Sold | $748,886$296/sqft |
Source: | ||
| 6/26/2024 | Pending sale | $748,886$296/sqft |
Source: | ||
| 5/9/2024 | Price change | $748,886-0.1%$296/sqft |
Source: | ||
| 3/26/2024 | Price change | $749,999-0.8%$297/sqft |
Source: | ||
| 11/6/2023 | Price change | $756,123+0.1%$299/sqft |
Source: | ||
Public tax history
| Year | Property taxes | Tax assessment |
|---|---|---|
| 2024 | $6,961 +449.3% | $297,480 +519.8% |
| 2023 | $1,267 +25.7% | $48,000 +33.3% |
| 2022 | $1,008 +259.4% | $36,000 +300% |
Find assessor info on the county website
Neighborhood: 30506
Nearby schools
GreatSchools rating
- 9/10Mount Vernon Elementary SchoolGrades: PK-5Distance: 3.6 mi
- 6/10North Hall Middle SchoolGrades: 6-8Distance: 4.1 mi
- 7/10North Hall High SchoolGrades: 9-12Distance: 4.3 mi
Schools provided by the listing agent
- Elementary: Mount Vernon
- Middle: North Hall
- High: North Hall
Source: GAMLS. This data may not be complete. We recommend contacting the local school district to confirm school assignments for this home.
Get a cash offer in 3 minutes
Find out how much your home could sell for in as little as 3 minutes with a no-obligation cash offer.
Estimated market value$736,300
Get a cash offer in 3 minutes
Find out how much your home could sell for in as little as 3 minutes with a no-obligation cash offer.
Estimated market value
$736,300


