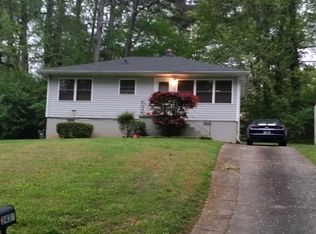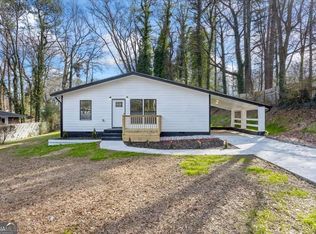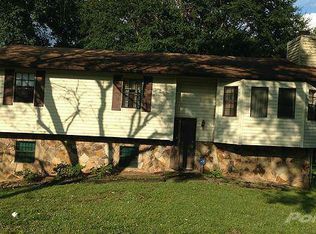Closed
$320,000
3443 Bennington Dr, Decatur, GA 30032
3beds
--sqft
Single Family Residence
Built in 1951
0.3 Acres Lot
$307,100 Zestimate®
$--/sqft
$1,939 Estimated rent
Home value
$307,100
$289,000 - $326,000
$1,939/mo
Zestimate® history
Loading...
Owner options
Explore your selling options
What's special
*Back on market at NO fault to Seller* Welcome to 3443 Bennington Drive, a charming three-bedroom, two-bathroom bungalow nestled in the heart of Decatur, GA. This updated home exudes a cozy, quaint ambiance with modern amenities. Extra large picture windows flood the space with natural light and views of the neighborhood. A well-appointed and fully updated kitchen offer versatility and plenty of storage for culinary creativity. The large, inviting bedrooms provide ample space for relaxation and personal retreats. Primary bedroom and bathroom located on the opposite side of the property allow for added privacy. Don't forget to check out the updated primary bathroom and huge walk-in closet. Step outside to discover a fantastic backyard, perfect for entertaining friends and family on the extra large deck. Located in a thriving community, this residence combines the convenience of city living with the tranquility of a neighborhood setting. Don't miss the opportunity to make this lovely property your new home sweet home! Variable commission: If listing agent shows property, selling commission is reduced to 2.5%.
Zillow last checked: 8 hours ago
Listing updated: January 08, 2024 at 12:07pm
Listed by:
Meagan Farrow 770-880-8835,
Keller Williams Realty Partners
Bought with:
Erica Woodford, 374897
Keller Knapp, Inc
Source: GAMLS,MLS#: 10220148
Facts & features
Interior
Bedrooms & bathrooms
- Bedrooms: 3
- Bathrooms: 2
- Full bathrooms: 2
- Main level bathrooms: 2
- Main level bedrooms: 3
Heating
- Natural Gas
Cooling
- Ceiling Fan(s), Central Air
Appliances
- Included: Dishwasher, Microwave
- Laundry: Common Area
Features
- Double Vanity, Walk-In Closet(s), Master On Main Level
- Flooring: Hardwood
- Windows: Double Pane Windows, Window Treatments
- Basement: Crawl Space
- Has fireplace: No
- Common walls with other units/homes: No Common Walls
Interior area
- Total structure area: 0
- Finished area above ground: 0
- Finished area below ground: 0
Property
Parking
- Total spaces: 2
- Parking features: Parking Pad, Off Street
- Has uncovered spaces: Yes
Features
- Levels: One
- Stories: 1
- Fencing: Back Yard
- Waterfront features: No Dock Or Boathouse
- Body of water: None
Lot
- Size: 0.30 Acres
- Features: Level, Private
Details
- Parcel number: 15 219 05 008
Construction
Type & style
- Home type: SingleFamily
- Architectural style: Bungalow/Cottage
- Property subtype: Single Family Residence
Materials
- Other
- Foundation: Pillar/Post/Pier
- Roof: Composition
Condition
- Resale
- New construction: No
- Year built: 1951
Utilities & green energy
- Electric: 220 Volts
- Sewer: Public Sewer
- Water: Public
- Utilities for property: Cable Available, Electricity Available, Natural Gas Available, Sewer Available, Water Available
Green energy
- Energy efficient items: Appliances
Community & neighborhood
Community
- Community features: None
Location
- Region: Decatur
- Subdivision: Forest Glen
HOA & financial
HOA
- Has HOA: No
- Services included: None
Other
Other facts
- Listing agreement: Exclusive Right To Sell
- Listing terms: Cash,Conventional,FHA,VA Loan,USDA Loan
Price history
| Date | Event | Price |
|---|---|---|
| 1/5/2024 | Sold | $320,000-5.7% |
Source: | ||
| 12/18/2023 | Pending sale | $339,500 |
Source: | ||
| 12/5/2023 | Price change | $339,500-3% |
Source: | ||
| 12/1/2023 | Listed for sale | $350,000 |
Source: | ||
| 11/28/2023 | Contingent | $350,000 |
Source: | ||
Public tax history
| Year | Property taxes | Tax assessment |
|---|---|---|
| 2025 | $5,826 +86.8% | $123,080 +4.4% |
| 2024 | $3,119 +48.8% | $117,840 +16% |
| 2023 | $2,096 -12.5% | $101,560 +13% |
Find assessor info on the county website
Neighborhood: Belvedere Park
Nearby schools
GreatSchools rating
- 4/10Peachcrest Elementary SchoolGrades: PK-5Distance: 0.6 mi
- 5/10Mary Mcleod Bethune Middle SchoolGrades: 6-8Distance: 3.1 mi
- 3/10Towers High SchoolGrades: 9-12Distance: 0.9 mi
Schools provided by the listing agent
- Elementary: Peachcrest
- Middle: Mary Mcleod Bethune
- High: Towers
Source: GAMLS. This data may not be complete. We recommend contacting the local school district to confirm school assignments for this home.
Get a cash offer in 3 minutes
Find out how much your home could sell for in as little as 3 minutes with a no-obligation cash offer.
Estimated market value$307,100
Get a cash offer in 3 minutes
Find out how much your home could sell for in as little as 3 minutes with a no-obligation cash offer.
Estimated market value
$307,100


