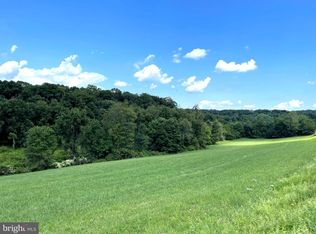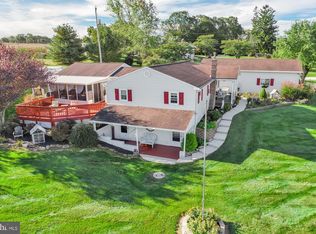All offers need to be into me, Elaine Bush, by Tuesday evening the 26th with response by Wednesday night. Come see your new home today! It's minutes from shopping, interstate and dining. This well maintained four bedroom, two 1/2 half Colonial is just waiting for you to move right in. And just in time for summer fun to enjoy the bi-level deck, large fenced in backyard and don't forget to cool off in your OWN pool. Relax and soak in the sunset watching the nature around you afterwards. When come into your spacious home entering into the lovely two story foyer with hardwoods. Entertaining is easy in this Kitchen w/ Island and large Family Room. New Kitchen appliances and granite countertops were just installed. The Family Room supports a gas fireplace for the cool evenings in the fall / winter seasons. Then when you want to have a sit down to a family dinner there is a Formal Dining and Living Room w/ Chair Rail and Crown Molding. Going to the second floor to retire for the night, enter your huge Primary Bedroom with three closets. One walk in and two other ones to full up. Primary Bathroom supports soaking tub, shower, granite countertops with tile flooring. Three additional bedrooms and laundry are also located on the second floor. The lower level has a walk out the backyard and is waiting for you to design your Great/ Game Room. Two car garage with side entrance attached. Call me today to view this beautiful home and or Visit me on Sunday 24th from 12 - 3.
This property is off market, which means it's not currently listed for sale or rent on Zillow. This may be different from what's available on other websites or public sources.

