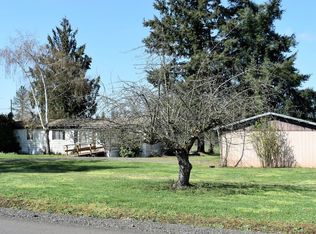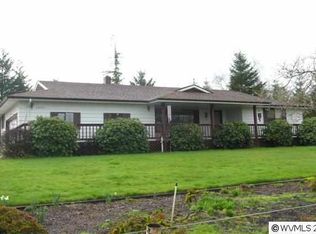Secluded Paradise... set back from road on a gorgeous hilltop with a quiet wooded atmosphere. This rare find includes 24.4 acres, a 3,351 sq ft custom home with 882 sq ft attached garage, a 36x50' dream shop and a 75x140' fenced garden. 12 Acres are planted in orchard grass. The home includes tons of custom features including custom solid wood cabinets throughout, quartz counters in kitchen, hot water circulation system, water heater with heat exchanger, whole house water filtration system, wired for generator, plumbed for passive solar system, huge 16x24' craft/studio room, basement plumbed for wet bar or 2nd kitchen. Dual living possible! DREAM SHOP- 36x50 with a finished, insulated and heated interior, dual exhaust fans, 1/2 bath, 14x24' lighted painting bay with floor drain, hot and cold water, 14x16' wood working room and a dedicated 200 amp electric panel. Other features include a large fenced garden with green house, fruit trees, raised beds, two irrigation pumps. RV parking with water and dumping station. An older barn and second well on lower part of property. So much more! Must see. (Seller is willing to work with Buyers agent)
This property is off market, which means it's not currently listed for sale or rent on Zillow. This may be different from what's available on other websites or public sources.


