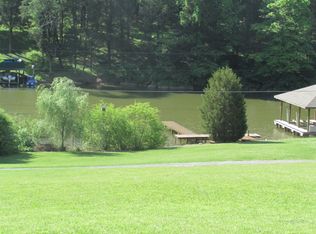Stunning craftsman style basement ranch right on the lake! This home in less than 15 minutes from West Knoxville and the airport. Talk about location! When you pull on the property you are greeted by private gated entrance and a large 1.5+ rolling acre lake property. The home boasts high end finishes including HW floors thought out the main level, granite counter tops, build in cubby seats around the eat in kitchen. You have panoramic lake views from the back of the home when your in the living room. Double back decks for watching the sun come up with a cup of coffee. A barnhouse taste basement has barn doors through out! 2 additional rooms with closets in the basement are being used for bedrooms. Barn wood walls downstairs for custom charm. Boat dock with 8,000 lb boat lift, jet ski ramp
This property is off market, which means it's not currently listed for sale or rent on Zillow. This may be different from what's available on other websites or public sources.
