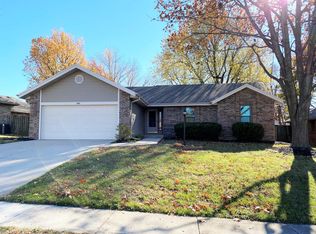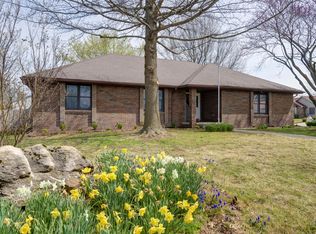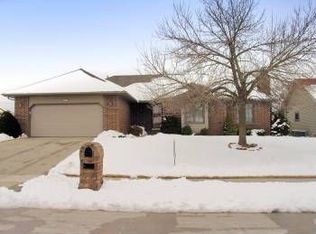Closed
Price Unknown
3442 W Wayland Street, Springfield, MO 65807
3beds
1,598sqft
Single Family Residence
Built in 1988
0.25 Acres Lot
$302,600 Zestimate®
$--/sqft
$1,728 Estimated rent
Home value
$302,600
$278,000 - $327,000
$1,728/mo
Zestimate® history
Loading...
Owner options
Explore your selling options
What's special
Beautifully Updated Home in Marlborough ManorThis full-brick home in the desirable Marlborough Manor neighborhood on Springfield's southwest side has been renovated and is ready for its next owner! With 3 bedrooms, 2.5 bathrooms, and a spacious 25'x31.5' three-car garage, there's plenty of room inside and out.The kitchen has been fully updated with sleek new cabinets and quartz countertops, and the bathrooms have modern touches throughout--including a custom tile shower and soaking tub in the primary suite. The home features a contemporary modern style, and everything feels fresh and move-in ready.Other highlights include a fully fenced yard and a roof that was replaced less than 3 years ago, giving you peace of mind for years to come.Come take a look--this one won't last long!
Zillow last checked: 8 hours ago
Listing updated: May 29, 2025 at 06:20am
Listed by:
Alex Likhovidov 417-252-7646,
Murney Associates - Primrose
Bought with:
Dulce Hogar, 2020037711
Murney Associates - Primrose
Source: SOMOMLS,MLS#: 60292759
Facts & features
Interior
Bedrooms & bathrooms
- Bedrooms: 3
- Bathrooms: 3
- Full bathrooms: 2
- 1/2 bathrooms: 1
Heating
- Forced Air, Central, Fireplace(s), Natural Gas
Cooling
- Central Air, Ceiling Fan(s)
Appliances
- Included: Dishwasher, Gas Water Heater, Free-Standing Electric Oven, Microwave, Water Softener Owned, Refrigerator, Disposal
- Laundry: Laundry Room, W/D Hookup
Features
- Walk-in Shower, Tray Ceiling(s), Quartz Counters, Internet - Fiber Optic, Soaking Tub, Walk-In Closet(s)
- Flooring: Carpet, Luxury Vinyl, Tile
- Windows: Blinds, Double Pane Windows
- Has basement: No
- Attic: Pull Down Stairs
- Has fireplace: Yes
- Fireplace features: Living Room, Brick, Wood Burning, Glass Doors
Interior area
- Total structure area: 2,385
- Total interior livable area: 1,598 sqft
- Finished area above ground: 1,598
- Finished area below ground: 0
Property
Parking
- Total spaces: 3
- Parking features: Parking Space, Paved, On Street, Garage Faces Side, Garage Door Opener
- Attached garage spaces: 3
- Has uncovered spaces: Yes
Features
- Levels: One
- Stories: 1
- Patio & porch: Deck, Front Porch
- Exterior features: Rain Gutters
- Pool features: Community
- Fencing: Wood
Lot
- Size: 0.25 Acres
- Features: Corner Lot, Paved
Details
- Additional structures: Shed(s)
- Parcel number: 1333309005
Construction
Type & style
- Home type: SingleFamily
- Property subtype: Single Family Residence
Materials
- Stucco, Brick
- Foundation: Crawl Space
- Roof: Shingle
Condition
- Year built: 1988
Utilities & green energy
- Sewer: Public Sewer
- Water: Public
Green energy
- Energy efficient items: Thermostat
Community & neighborhood
Security
- Security features: Smoke Detector(s)
Location
- Region: Springfield
- Subdivision: Marlborough Manor
Other
Other facts
- Listing terms: Cash,VA Loan,FHA,Conventional
- Road surface type: Asphalt, Concrete
Price history
| Date | Event | Price |
|---|---|---|
| 5/28/2025 | Sold | -- |
Source: | ||
| 4/27/2025 | Pending sale | $299,900$188/sqft |
Source: | ||
| 4/24/2025 | Listed for sale | $299,900+50%$188/sqft |
Source: | ||
| 4/8/2024 | Listing removed | -- |
Source: Zillow Rentals | ||
| 4/1/2024 | Listed for rent | $1,800$1/sqft |
Source: Zillow Rentals | ||
Public tax history
| Year | Property taxes | Tax assessment |
|---|---|---|
| 2024 | $2,305 +0.5% | $41,610 |
| 2023 | $2,292 +38.6% | $41,610 +35.2% |
| 2022 | $1,654 +0% | $30,780 |
Find assessor info on the county website
Neighborhood: Sherwood
Nearby schools
GreatSchools rating
- 6/10Sherwood Elementary SchoolGrades: K-5Distance: 0.6 mi
- 8/10Carver Middle SchoolGrades: 6-8Distance: 1 mi
- 4/10Parkview High SchoolGrades: 9-12Distance: 3.1 mi
Schools provided by the listing agent
- Elementary: SGF-Sherwood
- Middle: SGF-Carver
- High: SGF-Parkview
Source: SOMOMLS. This data may not be complete. We recommend contacting the local school district to confirm school assignments for this home.


