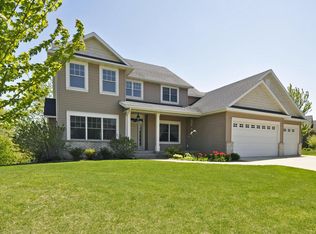Closed
$608,470
3442 Tralee Ln NE, Rochester, MN 55906
3beds
3,402sqft
Single Family Residence
Built in 2004
0.29 Acres Lot
$652,600 Zestimate®
$179/sqft
$3,057 Estimated rent
Home value
$652,600
$620,000 - $685,000
$3,057/mo
Zestimate® history
Loading...
Owner options
Explore your selling options
What's special
A rare find in lots! Backing to an oulot providing privacy &countryside views. Top quality construction w/ loads of extras & high end materials. Main floor living w/ #1 grade maple floors flowing through the foyer, great room & large study. Beautiful Owner's suite w/ views & deluxe bath w/heated floors, tub & tiled walk in shower. Spacious U-shaped custom maple kitchen ( cabinets to ceiling) features 2 sinks, granite tops and stainless appliances, walk in pantry, island & large informal dining that is adjacent to the screened porch. As you walk in you will notice the full wall picture window & stunning fireplace. Other upgrades include; 9 foot ceilings, paneled doors, 2nd fireplace, heated tile in wet bar & lower bath, granite on all bath vanities,Pella windows, composite decking, heated garage, built in ceiling speakers & 2 workshop spaces. The stone front gives it very stunning curb appeal along with the amazing landscaping all edged with concrete curbing. End of cul-de-sac location
Zillow last checked: 8 hours ago
Listing updated: May 05, 2025 at 11:58pm
Listed by:
Lori Mickelson 507-990-0268,
Re/Max Results
Bought with:
Donna Johanns
Edina Realty, Inc.
Source: NorthstarMLS as distributed by MLS GRID,MLS#: 6448290
Facts & features
Interior
Bedrooms & bathrooms
- Bedrooms: 3
- Bathrooms: 3
- Full bathrooms: 1
- 3/4 bathrooms: 1
- 1/2 bathrooms: 1
Bedroom 1
- Level: Main
Bedroom 2
- Level: Lower
Bedroom 3
- Level: Lower
Other
- Level: Lower
Dining room
- Level: Main
Family room
- Level: Lower
Foyer
- Level: Main
Game room
- Level: Lower
Great room
- Level: Main
Kitchen
- Level: Main
Laundry
- Level: Main
Screened porch
- Level: Main
Storage
- Level: Lower
Study
- Level: Main
Workshop
- Level: Lower
Heating
- Forced Air, Radiant Floor
Cooling
- Central Air
Appliances
- Included: Dishwasher, Disposal, Double Oven, Dryer, Microwave, Range, Refrigerator, Stainless Steel Appliance(s), Washer, Water Softener Owned
Features
- Basement: 8 ft+ Pour,Finished,Storage Space,Walk-Out Access
- Number of fireplaces: 2
- Fireplace features: Gas
Interior area
- Total structure area: 3,402
- Total interior livable area: 3,402 sqft
- Finished area above ground: 1,692
- Finished area below ground: 1,360
Property
Parking
- Total spaces: 3
- Parking features: Attached, Concrete, Heated Garage
- Attached garage spaces: 3
Accessibility
- Accessibility features: Partially Wheelchair
Features
- Levels: One
- Stories: 1
- Patio & porch: Composite Decking, Deck, Patio, Rear Porch, Screened
Lot
- Size: 0.29 Acres
- Features: Property Adjoins Public Land, Many Trees
Details
- Foundation area: 1692
- Parcel number: 732924065143
- Zoning description: Residential-Single Family
Construction
Type & style
- Home type: SingleFamily
- Property subtype: Single Family Residence
Materials
- Brick/Stone, Steel Siding
- Roof: Asphalt
Condition
- Age of Property: 21
- New construction: No
- Year built: 2004
Utilities & green energy
- Gas: Natural Gas
- Sewer: City Sewer/Connected
- Water: City Water/Connected
Community & neighborhood
Location
- Region: Rochester
- Subdivision: Shannon Oaks 1st Sub
HOA & financial
HOA
- Has HOA: Yes
- HOA fee: $100 annually
- Services included: Other
- Association name: Shannon Oaks 1st
- Association phone: 717-357-3787
Price history
| Date | Event | Price |
|---|---|---|
| 1/7/2024 | Listing removed | -- |
Source: Zillow Rentals Report a problem | ||
| 1/6/2024 | Listed for rent | $1,980$1/sqft |
Source: Zillow Rentals Report a problem | ||
| 1/3/2024 | Sold | $608,470-4.2%$179/sqft |
Source: | ||
| 10/26/2023 | Pending sale | $635,000$187/sqft |
Source: | ||
| 10/18/2023 | Listed for sale | $635,000+42.7%$187/sqft |
Source: | ||
Public tax history
| Year | Property taxes | Tax assessment |
|---|---|---|
| 2025 | $9,382 +12.2% | $673,800 +4.9% |
| 2024 | $8,362 | $642,100 +1.1% |
| 2023 | -- | $635,000 +4.5% |
Find assessor info on the county website
Neighborhood: 55906
Nearby schools
GreatSchools rating
- 7/10Jefferson Elementary SchoolGrades: PK-5Distance: 2.2 mi
- 8/10Century Senior High SchoolGrades: 8-12Distance: 0.8 mi
- 4/10Kellogg Middle SchoolGrades: 6-8Distance: 2.3 mi
Schools provided by the listing agent
- Elementary: Jefferson
- Middle: Kellogg
Source: NorthstarMLS as distributed by MLS GRID. This data may not be complete. We recommend contacting the local school district to confirm school assignments for this home.
Get a cash offer in 3 minutes
Find out how much your home could sell for in as little as 3 minutes with a no-obligation cash offer.
Estimated market value$652,600
Get a cash offer in 3 minutes
Find out how much your home could sell for in as little as 3 minutes with a no-obligation cash offer.
Estimated market value
$652,600
