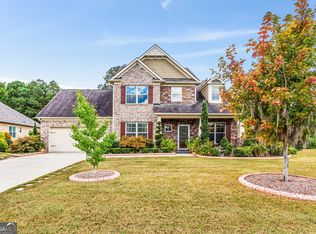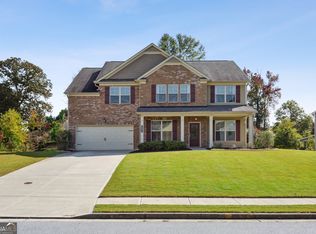Cannongate Silver Springs Village 2 Master on the main, 2 secondary bedrooms, 2.5 baths, extended 2 car rear garage, Family/Dining room with a gas fireplace, crown molding, 5 1/4 base, Pediments over the large windows, 5" Hardwoods. Kitchen with 42" cabinets, stainless steel appliance, double ovens, vent out microwave, granite counter tops, gas cook top, tile back splash, Island and 5" hardwoods. Large Master on the main with trey ceiling,double vanity with a make vanity,Luxury bath tile shower with frame-less glass. 2 secondary bedroom with a Jack and Jill bath. 2 car extended rear garage. Large Front rocking chair porch.
This property is off market, which means it's not currently listed for sale or rent on Zillow. This may be different from what's available on other websites or public sources.

