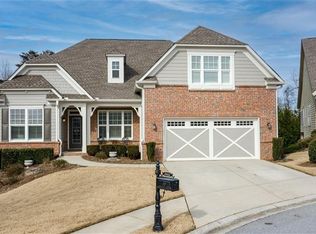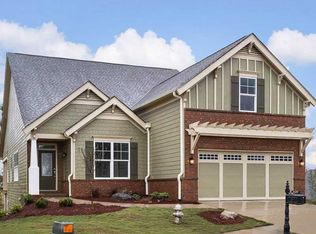REDWOOD Ranch Floorplan with FINISHED BASEMENT now available in Lake Lanier's Premier 55+ CRESSWIND Community.Huge Clubhouse with Indoor/Outdoor Pools,Tennis,Pickleball,Fitness Center,Sidewalks and Over 100 Clubs you can join for activities.Home Features Dining Room,Formal Living or Office,Butler's Pantry,Huge Master Suite with His/Hers Closets,Double Vanities with Dressing Table,and Oversized Shower.Gorgeous Kitchen with SS Appliances,Double Ovens,Gas Cooktop,Wine Rack,Roomy Pantry and Huge Granite Center Island looks out over Open Floorplan to Breakfast Room,Large Family Room with Fireplace and Enclosed Sunroom.The rear of home is flanked by Huge Deck looking over Wooded Privacy!There are two additional Bedrooms on Main,connected with Jack-n-Jill Bath.There is a Half Bath,Laundry Room and Multiple Storage Closets on Main as well.Gorgeous LVT Floors on Main with Carpet in Bedrooms.Entering Basement,there is a Media Room or Office,Open Recreation/Game Room,Living Area with Fireplace,Huge Granite Wet Bar that could be easily converted to Kitchen(already has dishwasher,sink and spot for Refrigerator),Bedroom and Full Bath with Two Separate Vanity Areas.There is also lots of unfinished storage area and A Covered Rear Patio with Private, Wooded Views.2 Car Front Entry Garage with Storage.Irrigation System Included, and HOA takes care of grounds maintenance.
This property is off market, which means it's not currently listed for sale or rent on Zillow. This may be different from what's available on other websites or public sources.

