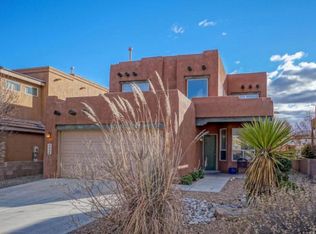You'll love this captivating, well-maintained, 1-story Pulte home with it's open, flowing floor plan and splendid appointments throughout. This popular Lapis model features 3 bedrooms, 2 bathrooms, a 2-car garage and 1,560 sq ft of generous space to move about. Upgraded features include tile flooring, exposed wood beams, a jetted master tub, custom built-in desk and shelving in the third bedroom, and a deck in the fully landscaped back yard.
This property is off market, which means it's not currently listed for sale or rent on Zillow. This may be different from what's available on other websites or public sources.
