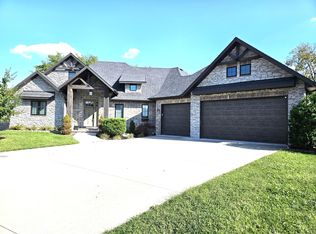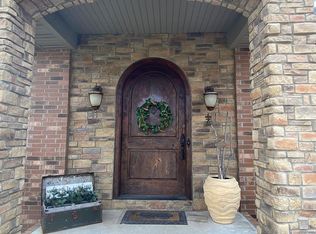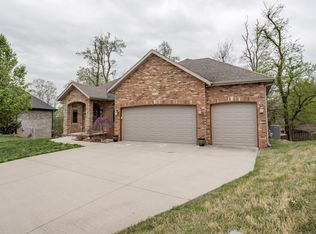Luxury living in the heart of Springfield. This beautiful new construction home is nearing completion and ready for new owners! Located just south of Battlefield Rd in the coveted Foxgrape Subdivision. Fall in love with the open floor plan, large windows and all the custom features this home has to offer. In addition to the 4 bedrooms, you'll find an office downstairs and a ton of clean storage space. The kitchen looks like it's straight out of a magazine complete with granite counter tops, double ovens and a pot filler above the gas range. The dual sided fireplace is a beautiful and elegant feature to help designate the space. The master bedroom is spacious with a private backdrop of mature timber. You'll also find a door to the covered patio, making this the perfect retreat. OH! Can't forget about the custom vanity in the master bath, the soaker tub, the walk-in shower and private walk-in closet. There is so much more to this house. For the rest, you'll just have to see it in person. WELCOME HOME!
This property is off market, which means it's not currently listed for sale or rent on Zillow. This may be different from what's available on other websites or public sources.


