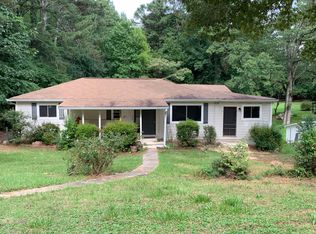Rarely do you find this much usable land with a gorgeous home too !Home underwent a massive addition and renovation in 2015, adding approx 3000 sf. Dream kitchen w/ dbl island, top end appliances, granite counters & exposed wood beams. All opens to wet bar, DR & FR. Perfect entertaining home where each rooms flows into the next. Double master on main & 4 bedrooms up with loft. 4 car gar plus boat door in unfinished basement. Plus RV or trailer parking. This is truly a happy home that's bright and sunny in a private location. Fabulous equestrian estate on 14.6 acres with room to roam! 4 stall barn & 2 chicken coops. Beautiful salt water pool & babbling creek to the rear of property.
This property is off market, which means it's not currently listed for sale or rent on Zillow. This may be different from what's available on other websites or public sources.
