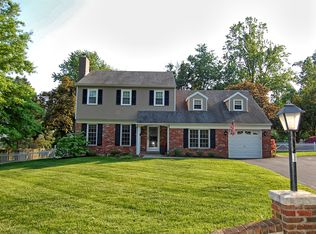Tucked into a corner of Pheasant Ridge, a small community found off of one of the most picturesque country roads in Buckingham Twp., this charming, updated Colonial with spacious rooms boasts a traditional floor plan that never goes out of style. This bright and spacious home has been freshly painted with crisp, updated color palettes. Hardwoods begin in the center hall foyer and continue throughout the main living areas, up the turned staircase and second floor landing/hallway. Double French doors open into the living room with wood floors and the windows offer a glimpse of the sweeping front lawn. Across the entrance foyer the dining room is large enough to host a crowd. A beautiful remodel in the kitchen includes granite counters and center island with overhang for seating, along with warm wood cabinets. Sunlight pours into the breakfast room, and the only separation into the family room is a kneewall, allowing all to enjoy the ambiance from the stone fireplace with wood stove insert flanked by built-in shelving. The dining room is adjacent to the kitchen, allowing for easy entertaining. Upstairs, the master bedroom has a designated bathroom with stall shower, dressing area and a walk-in closet. Three additional bedrooms are nicely sized, have neutral carpeting and plenty of closet space. Master bathroom and hall bathroom were recently updated with new plumbing fixtures, lighting, mirrors and granite counters. More living space may be found on the finished lower level. The large multi-level back deck overlooks the fenced, heated inground pool and is surrounded by a lovely one acre lot bordered by a naturalized treeline and backing to open space. A garden shed neatly holds lawn and pool equipment. The 2-car side entrance garage is oversized and provides plenty of extra storage. This home is ready for you to move right in, where you can enjoy the quiet country life or reap the benefits of your new locale close to Carversville and Doylestown. Close to restaurants, shopping, and easy access to commuter routes to New Jersey or Philly. Award-winning Central Bucks School District! Other features include two zone oil hot water heat, new air conditioner condenser in 2017, bamboo floating floor in family room, oversized laundry/mudroom with access to the deck, updated roof (2014) paver front walkway with beautiful landscaping, invisible fencing in the backyard, the pool was resurfaced in the last 10 years and a one year home warranty that is included for peace of mind.
This property is off market, which means it's not currently listed for sale or rent on Zillow. This may be different from what's available on other websites or public sources.

