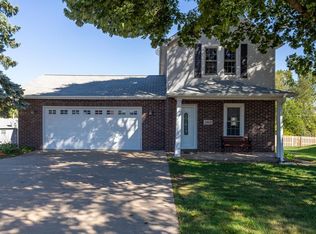Sold for $268,000
$268,000
3442 Asbury Rd, Dubuque, IA 52002
4beds
1,774sqft
SINGLE FAMILY - DETACHED
Built in 1963
8,400 Square Feet Lot
$272,000 Zestimate®
$151/sqft
$1,654 Estimated rent
Home value
$272,000
$258,000 - $288,000
$1,654/mo
Zestimate® history
Loading...
Owner options
Explore your selling options
What's special
Wow, you will be impressed with this newly remodeled wested ranch home. Move in and start enjoying the many new updates and upgrades including flooring, kitchen, bathroom, fans, lighting, siding, patio, retaining walls, landscaping, paint, trim, and more. Features a nice floor plan with large living room, eat in kitchen, main floor bath with dual sinks, lower level family room and 3 seasons room. Additional features include tile shower, decorative patio, hard surface flooring, and kitchen appliances remain.
Zillow last checked: 8 hours ago
Listing updated: May 28, 2025 at 01:42pm
Listed by:
David Sandman Mobil:563-599-7444,
Remax Advantage
Bought with:
Megan Burgmeier Pierce
KW Elite powered by KW 1Advantage
Source: East Central Iowa AOR,MLS#: 151093
Facts & features
Interior
Bedrooms & bathrooms
- Bedrooms: 4
- Bathrooms: 2
- Full bathrooms: 2
- Main level bathrooms: 1
- Main level bedrooms: 3
Bedroom 1
- Level: First
- Area: 140
- Dimensions: 10 x 14
Bedroom 2
- Level: First
- Area: 110
- Dimensions: 10 x 11
Bedroom 3
- Level: First
- Area: 110
- Dimensions: 11 x 10
Bedroom 4
- Level: Lower
- Area: 120
- Dimensions: 10 x 12
Family room
- Level: Lower
- Area: 507
- Dimensions: 39 x 13
Kitchen
- Level: First
- Area: 220
- Dimensions: 20 x 11
Living room
- Level: First
- Area: 247
- Dimensions: 19 x 13
Heating
- Forced Air
Cooling
- Central Air
Appliances
- Included: Refrigerator, Range/Oven, Dishwasher, Microwave, Washer, Water Softener
- Laundry: Lower Level
Features
- Windows: No Window Treatments
- Basement: Full
- Has fireplace: No
- Fireplace features: None
Interior area
- Total structure area: 1,774
- Total interior livable area: 1,774 sqft
- Finished area above ground: 1,148
Property
Parking
- Total spaces: 1
- Parking features: Attached - 1
- Attached garage spaces: 1
- Details: Garage Feature: Electricity
Features
- Levels: One
- Stories: 1
- Patio & porch: Patio
- Exterior features: 3 Seasons Room
Lot
- Size: 8,400 sqft
- Dimensions: 70 x 120
Details
- Parcel number: 1021227021
- Zoning: R-1
Construction
Type & style
- Home type: SingleFamily
- Property subtype: SINGLE FAMILY - DETACHED
Materials
- Brick, Vinyl Siding, Other, White Siding
- Foundation: Concrete Perimeter
- Roof: Asp/Composite Shngl
Condition
- New construction: No
- Year built: 1963
Utilities & green energy
- Gas: Gas
- Sewer: Public Sewer
- Water: Public
Community & neighborhood
Location
- Region: Dubuque
Other
Other facts
- Listing terms: Cash
Price history
| Date | Event | Price |
|---|---|---|
| 5/23/2025 | Sold | $268,000-2.2%$151/sqft |
Source: | ||
| 4/16/2025 | Contingent | $274,000$154/sqft |
Source: | ||
| 3/28/2025 | Price change | $274,000-3.5%$154/sqft |
Source: | ||
| 2/17/2025 | Listed for sale | $284,000$160/sqft |
Source: | ||
| 2/7/2025 | Contingent | $284,000$160/sqft |
Source: | ||
Public tax history
| Year | Property taxes | Tax assessment |
|---|---|---|
| 2024 | $2,294 -3.2% | $174,800 |
| 2023 | $2,370 +4.3% | $174,800 +19.5% |
| 2022 | $2,272 +0.9% | $146,280 |
Find assessor info on the county website
Neighborhood: 52002
Nearby schools
GreatSchools rating
- 5/10Eisenhower Elementary SchoolGrades: PK-5Distance: 0.6 mi
- 6/10Eleanor Roosevelt Middle SchoolGrades: 6-8Distance: 1.6 mi
- 4/10Hempstead High SchoolGrades: 9-12Distance: 1 mi
Schools provided by the listing agent
- Elementary: Eisenhower
- Middle: E. Roosevelt Middle
- High: S. Hempstead
Source: East Central Iowa AOR. This data may not be complete. We recommend contacting the local school district to confirm school assignments for this home.
Get pre-qualified for a loan
At Zillow Home Loans, we can pre-qualify you in as little as 5 minutes with no impact to your credit score.An equal housing lender. NMLS #10287.
