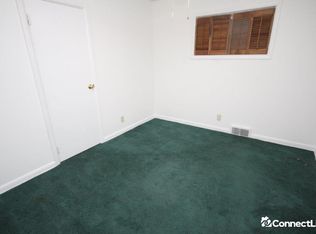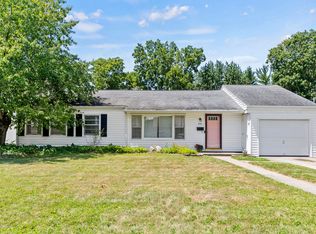Updated 2 bedroom bungalow in the 05. Move-in ready with 1200 square feet of living space and a clean and dry full basement. This home has been well maintained. Recently painted. All appliances will remain including washer and dryer. New flooring throughout. Huge living room with a wood burning fireplace. Ceiling fans in both bedrooms. Large ceramic tile shower. Gas hot water heat. Roof is approximately 10 years old. 1.5 car detached garage. Survey is on order to exclude the parking lot and office building on lot 1. It's move-in ready!
This property is off market, which means it's not currently listed for sale or rent on Zillow. This may be different from what's available on other websites or public sources.

