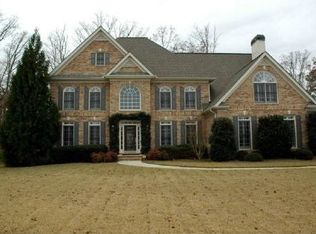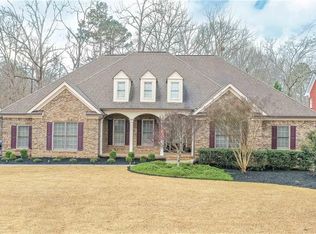Closed
$729,900
3441 Stembler Rdg, Douglasville, GA 30135
6beds
5,397sqft
Single Family Residence
Built in 2001
0.66 Acres Lot
$711,300 Zestimate®
$135/sqft
$3,764 Estimated rent
Home value
$711,300
$605,000 - $839,000
$3,764/mo
Zestimate® history
Loading...
Owner options
Explore your selling options
What's special
Welcome Home to this Stunning Executive 4-Sided Brick Estate Home located in the Estates of Chapel Hills Golf & Country Club Community. This Luxury Home features 6 Bedrooms w/ 4.5 Baths on a Finished Basement!! Once you step inside the 2-Story Foyer, you will be greeted by the Grand Foyer & Staircase. Beautiful Hardwood floors throughout the main level, Stunning arches & Crown Molding. The Formal Dining Room has Gorgeous Posts w/ Large Bay window. Across from the Dining you will see the French Doors that leads you into the Office/ Bedroom on the main level with an access point to a side Patio. Open-Concept Floorplan, Large Kitchen w/ Solid wood Cabinetry, Large Kitchen Island with Gas Cook-Top, Granite Counter-Tops, Butlers Pantry & Black Appliances. View from Kitchen to Oversized Great Room w/ Brick Fireplace, Double Arched Windows & Tray Ceilings. This Home has Amazing Natural Lighting throughout the home! As you make your way up to the grand staircase, you will see the Loft Area which is a great space for a Kids play area, Media Room or Office. The Master Bedroom is Massive, It Boasts Double Tray Ceilings, Large Sitting Area w/ built-in bookcases & Private Walk-out Deck!!!! Double-Sided Fireplace which connects to the Master En Suite! The Master Bath is Huge w/ Double Vanities, Large Shower & Separate Garden Tub w/ Fireplace. Oversized Walk-in Closet & Water closet with toilet. All Secondary Bedrooms are spacious with a Jack& Jill Layout. Laundry Room with Utility Sink. Let's not forget The Cozy Enclosed Sunroom has all new Hardwood flooring w/ Stack Stone Fireplace w/ Access point to the Oversized Deck. The Basement features a Great Open Space perfect for a Theatre Room which connects to a Dining Area. The Basement also has an additional Bedroom with Full Bath, Shower, vanity & Toilet. The Backyard is Huge, Leveled & Private perfect for Family Gatherings & Outdoor Events. Lower Concrete Outdoor Deck and walkway which leads to Driveway. Just Freshly Painted, All New Carpet Installed upstairs & Flooring in the Sunroom! Brand New HVAC Unit for Lower Level just Installed as well! Amazing Community with Amenities, Golf & Country Club, Best of Douglasville Schools!!!! Incredible Location, Near Shopping Plaza, Malls & Interstates.
Zillow last checked: 8 hours ago
Listing updated: March 04, 2025 at 02:44pm
Listed by:
Kimberly Mason 770-685-8678,
Kim Mason & Associates Realty
Bought with:
Segun E Ore, 343418
Drem Realty
Source: GAMLS,MLS#: 10427941
Facts & features
Interior
Bedrooms & bathrooms
- Bedrooms: 6
- Bathrooms: 5
- Full bathrooms: 4
- 1/2 bathrooms: 1
- Main level bedrooms: 1
Dining room
- Features: Seats 12+
Kitchen
- Features: Breakfast Area, Kitchen Island, Solid Surface Counters, Walk-in Pantry
Heating
- Natural Gas, Zoned
Cooling
- Central Air, Zoned
Appliances
- Included: Cooktop, Dishwasher, Disposal, Microwave
- Laundry: Upper Level
Features
- Double Vanity, High Ceilings, Separate Shower, Soaking Tub, Vaulted Ceiling(s), Walk-In Closet(s)
- Flooring: Carpet, Hardwood
- Windows: Double Pane Windows
- Basement: Bath Finished,Daylight,Exterior Entry,Finished,Full
- Number of fireplaces: 3
- Fireplace features: Master Bedroom, Outside
- Common walls with other units/homes: No Common Walls
Interior area
- Total structure area: 5,397
- Total interior livable area: 5,397 sqft
- Finished area above ground: 3,597
- Finished area below ground: 1,800
Property
Parking
- Total spaces: 2
- Parking features: Garage, Side/Rear Entrance
- Has garage: Yes
Features
- Levels: Three Or More
- Stories: 3
- Patio & porch: Deck
- Exterior features: Garden
- Waterfront features: No Dock Or Boathouse
- Body of water: None
Lot
- Size: 0.66 Acres
- Features: Level, Private
Details
- Parcel number: 00460150128
Construction
Type & style
- Home type: SingleFamily
- Architectural style: Brick 4 Side,Traditional
- Property subtype: Single Family Residence
Materials
- Brick, Synthetic Stucco
- Foundation: Slab
- Roof: Composition
Condition
- Resale
- New construction: No
- Year built: 2001
Utilities & green energy
- Electric: 220 Volts
- Sewer: Public Sewer
- Water: Public
- Utilities for property: Cable Available, Electricity Available, Natural Gas Available, Phone Available, Sewer Available
Community & neighborhood
Security
- Security features: Carbon Monoxide Detector(s), Smoke Detector(s)
Community
- Community features: Clubhouse, Fitness Center, Golf, Park, Playground, Pool, Sidewalks, Street Lights, Tennis Court(s), Walk To Schools, Near Shopping
Location
- Region: Douglasville
- Subdivision: CHAPEL HILLS
HOA & financial
HOA
- Has HOA: Yes
- HOA fee: $650 annually
- Services included: Maintenance Structure, Swimming, Tennis
Other
Other facts
- Listing agreement: Exclusive Right To Sell
- Listing terms: Cash,Conventional,FHA,VA Loan
Price history
| Date | Event | Price |
|---|---|---|
| 3/4/2025 | Sold | $729,900$135/sqft |
Source: | ||
| 1/6/2025 | Pending sale | $729,900$135/sqft |
Source: | ||
| 12/17/2024 | Listed for sale | $729,900+72.8%$135/sqft |
Source: | ||
| 4/15/2002 | Sold | $422,500+503.6%$78/sqft |
Source: Public Record Report a problem | ||
| 9/11/2001 | Sold | $70,000$13/sqft |
Source: Public Record Report a problem | ||
Public tax history
| Year | Property taxes | Tax assessment |
|---|---|---|
| 2024 | $9,648 +10.4% | $255,320 |
| 2023 | $8,735 -9% | $255,320 |
| 2022 | $9,596 +15.8% | $255,320 +16.5% |
Find assessor info on the county website
Neighborhood: 30135
Nearby schools
GreatSchools rating
- 4/10Chapel Hill Elementary SchoolGrades: K-5Distance: 2 mi
- 6/10Chapel Hill Middle SchoolGrades: 6-8Distance: 1.3 mi
- 6/10Chapel Hill High SchoolGrades: 9-12Distance: 2.7 mi
Schools provided by the listing agent
- Elementary: Chapel Hill
- Middle: Chapel Hill
- High: Chapel Hill
Source: GAMLS. This data may not be complete. We recommend contacting the local school district to confirm school assignments for this home.
Get a cash offer in 3 minutes
Find out how much your home could sell for in as little as 3 minutes with a no-obligation cash offer.
Estimated market value
$711,300

