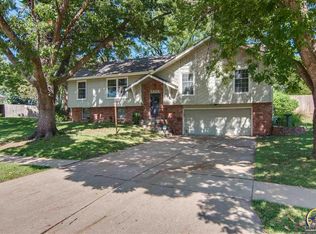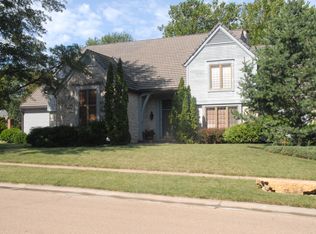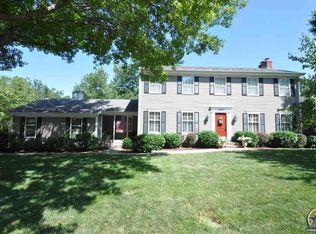Sold on 06/21/23
Price Unknown
3441 SW Macvicar Ave, Topeka, KS 66611
4beds
5,548sqft
Single Family Residence, Residential
Built in 1980
11,875 Acres Lot
$531,400 Zestimate®
$--/sqft
$3,544 Estimated rent
Home value
$531,400
$489,000 - $579,000
$3,544/mo
Zestimate® history
Loading...
Owner options
Explore your selling options
What's special
Don't miss this beautiful Ron (R.D.) Andersen Quality built 1.5 Story in Briarwood West. Mid century modern home w/open floor plan, cathedral ceilings, lots of sunlight shining through walls of windows. Large master BR and bathroom, Native limestone and beautiful woodwork thru-out. This builder's own home has undeniable craftsmanship & lots of extras. Walk in pantry, large laundry room with folding table and desk area, wet bar, 2 fireplaces, lots of storage, safe room, tandem heated 3 car garage, grand manor roof, exterior roll shutters & bsmt bonus room. Newer interior paint, shutters, and safety glass stairway. Beautiful new concrete patio and swim pool are a great area for entertaining. New landscaping in front & back. Newer impact resistant roof. Be sure and check out the list of improvements to this beautiful home! No HOA or specials!
Zillow last checked: 8 hours ago
Listing updated: June 21, 2023 at 10:28am
Listed by:
Jim Davis 785-806-2370,
KW One Legacy Partners, LLC
Bought with:
Lori Moser, 00010655
Coldwell Banker American Home
Source: Sunflower AOR,MLS#: 229357
Facts & features
Interior
Bedrooms & bathrooms
- Bedrooms: 4
- Bathrooms: 5
- Full bathrooms: 4
- 1/2 bathrooms: 1
Primary bedroom
- Level: Main
- Area: 325.36
- Dimensions: 19.6x16.6
Bedroom 2
- Level: Upper
- Area: 192
- Dimensions: 15x12.8
Bedroom 3
- Level: Upper
- Area: 192
- Dimensions: 15x12.8
Bedroom 4
- Level: Upper
- Area: 415.8
- Dimensions: 33x12.6
Bedroom 6
- Level: Basement
- Dimensions: 12x10 safe room
Other
- Level: Basement
- Dimensions: 25x23 +/- office
Dining room
- Level: Main
- Area: 233.6
- Dimensions: 16x14.6
Family room
- Level: Basement
- Dimensions: 15.6x14 game room
Great room
- Level: Main
- Area: 617.76
- Dimensions: 28.6x21.6
Kitchen
- Level: Main
- Dimensions: 32x15.6 w/sunroom
Laundry
- Level: Main
- Dimensions: 15x10 w/office
Recreation room
- Level: Basement
- Area: 588
- Dimensions: 28x21
Heating
- Steam
Cooling
- Central Air
Appliances
- Included: Gas Cooktop, Double Oven, Microwave, Dishwasher, Refrigerator, Disposal, Trash Compactor, Bar Fridge, Water Softener Owned, Cable TV Available
- Laundry: Main Level, Separate Room
Features
- Central Vacuum, Wet Bar, High Ceilings, Vaulted Ceiling(s), Cathedral Ceiling(s)
- Flooring: Ceramic Tile, Carpet
- Windows: Insulated Windows
- Basement: Sump Pump,Concrete,Full,Partially Finished,9'+ Walls
- Number of fireplaces: 2
- Fireplace features: Two, Recreation Room, Great Room
Interior area
- Total structure area: 5,548
- Total interior livable area: 5,548 sqft
- Finished area above ground: 3,915
- Finished area below ground: 1,633
Property
Parking
- Parking features: Attached, Auto Garage Opener(s), Garage Door Opener
- Has attached garage: Yes
Features
- Patio & porch: Deck
- Has private pool: Yes
- Pool features: In Ground
- Fencing: Privacy
Lot
- Size: 11,875 Acres
- Dimensions: 95 x 125
- Features: Sprinklers In Front
Details
- Parcel number: 1461404010027000
- Special conditions: Standard,Arm's Length
Construction
Type & style
- Home type: SingleFamily
- Property subtype: Single Family Residence, Residential
Materials
- Roof: Architectural Style
Condition
- Year built: 1980
Utilities & green energy
- Water: Public
- Utilities for property: Cable Available
Community & neighborhood
Security
- Security features: Security System
Location
- Region: Topeka
- Subdivision: Briarwood West
Price history
| Date | Event | Price |
|---|---|---|
| 6/21/2023 | Sold | -- |
Source: | ||
| 6/11/2023 | Pending sale | $650,000$117/sqft |
Source: | ||
| 6/7/2023 | Price change | $650,000-13.3%$117/sqft |
Source: | ||
| 6/2/2023 | Listed for sale | $750,000+88%$135/sqft |
Source: | ||
| 10/18/2018 | Sold | -- |
Source: | ||
Public tax history
| Year | Property taxes | Tax assessment |
|---|---|---|
| 2025 | -- | $63,099 +3% |
| 2024 | $8,951 +7.3% | $61,261 +8.6% |
| 2023 | $8,342 +7.4% | $56,391 +11% |
Find assessor info on the county website
Neighborhood: Briarwood
Nearby schools
GreatSchools rating
- 5/10Jardine ElementaryGrades: PK-5Distance: 0.3 mi
- 6/10Jardine Middle SchoolGrades: 6-8Distance: 0.3 mi
- 5/10Topeka High SchoolGrades: 9-12Distance: 3.2 mi
Schools provided by the listing agent
- Elementary: Jardine Elementary School/USD 501
- Middle: Jardine Middle School/USD 501
- High: Topeka High School/USD 501
Source: Sunflower AOR. This data may not be complete. We recommend contacting the local school district to confirm school assignments for this home.


