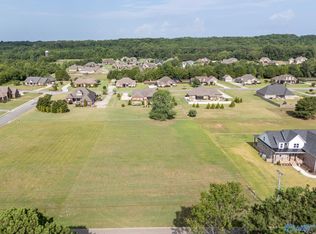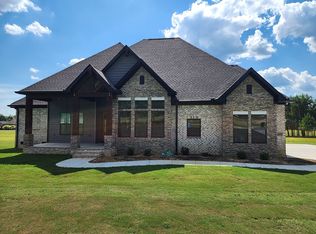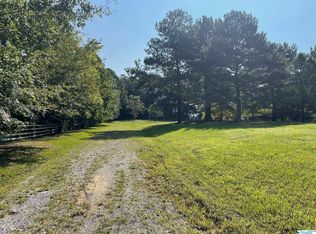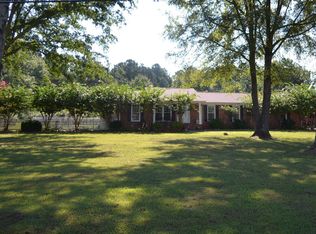Sold for $700,000
$700,000
3441 S Chapel Hill Rd SW, Decatur, AL 35603
5beds
3,854sqft
Single Family Residence
Built in 2024
1.03 Acres Lot
$689,900 Zestimate®
$182/sqft
$3,084 Estimated rent
Home value
$689,900
$559,000 - $855,000
$3,084/mo
Zestimate® history
Loading...
Owner options
Explore your selling options
What's special
Welcome to this unique beautiful 5/Bd/3½Ba new custom built, featuring so much attention to detail, spacious open floor plan, perfect for entertaining. You'll love all the amenities this house offers beautiful hardwood floors, custom beams, gas fireplace w/custom wood accents, and more. The kitchen is a cook's dream, island and large eat-in area, granite, top of the line CAFE stainless appliances including 6-burner gas stove, did I mention a butler's pantry w/A grocery door for an easy unloading hassle. The main level features the master suite, includes separate vanities, large air bathtub that will beat any hard day work w/separate frameless shower, & a custom W/I closet. DO NOT ACCESS HOME
Zillow last checked: 8 hours ago
Listing updated: April 17, 2025 at 06:49pm
Listed by:
Sonia Ramirez 256-706-1141,
Parker Real Estate Res.LLC
Bought with:
Dianne Barrett, 102849
Coldwell Banker McMillan
Source: ValleyMLS,MLS#: 21859924
Facts & features
Interior
Bedrooms & bathrooms
- Bedrooms: 5
- Bathrooms: 4
- Full bathrooms: 3
- 1/2 bathrooms: 1
Primary bedroom
- Features: 10’ + Ceiling, Crown Molding, Smooth Ceiling, Tray Ceiling(s), Wood Floor, Walk-In Closet(s)
- Level: First
- Area: 240
- Dimensions: 16 x 15
Bedroom 2
- Features: 10’ + Ceiling, Ceiling Fan(s), Crown Molding, Recessed Lighting, Smooth Ceiling, Wood Floor, Walk-In Closet(s)
- Level: Second
- Area: 330
- Dimensions: 22 x 15
Bedroom 3
- Features: 10’ + Ceiling, Ceiling Fan(s), Crown Molding, Smooth Ceiling, Wood Floor, Walk-In Closet(s)
- Level: Second
- Area: 195
- Dimensions: 13 x 15
Bedroom 4
- Features: 9’ Ceiling, Ceiling Fan(s), Crown Molding, Recessed Lighting, Smooth Ceiling, Wood Floor
- Level: Second
- Area: 420
- Dimensions: 30 x 14
Bedroom 5
- Features: 9’ Ceiling, Ceiling Fan(s), Crown Molding, Recessed Lighting, Smooth Ceiling, Wood Floor, Walk-In Closet(s)
- Level: Second
- Area: 476
- Dimensions: 17 x 28
Primary bathroom
- Features: 10’ + Ceiling, Double Vanity, Recessed Lighting, Smooth Ceiling, Tile, Quartz
- Level: First
- Area: 121
- Dimensions: 11 x 11
Bathroom 1
- Features: 10’ + Ceiling, Crown Molding, Recessed Lighting, Smooth Ceiling, Tile, Quartz
- Level: First
- Area: 30
- Dimensions: 5 x 6
Bathroom 2
- Features: 10’ + Ceiling, Crown Molding, Recessed Lighting, Tile, Quartz
- Level: Second
- Area: 50
- Dimensions: 5 x 10
Bathroom 3
- Features: 9’ Ceiling, Crown Molding, Recessed Lighting, Smooth Ceiling, Tile, Quartz
- Level: Second
- Area: 45
- Dimensions: 9 x 5
Dining room
- Features: Crown Molding, Tray Ceiling(s), Wood Floor
- Level: First
- Area: 130
- Dimensions: 13 x 10
Kitchen
- Features: Crown Molding, Kitchen Island, Pantry, Recessed Lighting, Vaulted Ceiling(s), Wood Floor, Quartz
- Level: First
- Area: 304
- Dimensions: 16 x 19
Living room
- Features: Ceiling Fan(s), Crown Molding, Fireplace, Recessed Lighting, Vaulted Ceiling(s), Wood Floor
- Level: First
- Area: 384
- Dimensions: 16 x 24
Laundry room
- Features: 10’ + Ceiling, Crown Molding, Smooth Ceiling, Tile, Utility Sink, Quartz
- Level: First
- Area: 60
- Dimensions: 5 x 12
Utility room
- Features: Crown Molding, Recessed Lighting, Tile
- Level: First
- Area: 42
- Dimensions: 7 x 6
Heating
- Central 1
Cooling
- Central 2
Appliances
- Included: Dishwasher, Microwave, Gas Oven, Disposal, Tankless Water Heater
Features
- Open Floorplan
- Basement: Crawl Space
- Number of fireplaces: 1
- Fireplace features: Gas Log, One
Interior area
- Total interior livable area: 3,854 sqft
Property
Parking
- Parking features: Garage-Three Car, Garage-Attached, Garage Door Opener, Garage Faces Front
Features
- Levels: Two
- Stories: 2
- Exterior features: Curb/Gutters, Sprinkler Sys
Lot
- Size: 1.03 Acres
- Dimensions: 161 x 280
Details
- Parcel number: 13 02 10 4 000 008.008
Construction
Type & style
- Home type: SingleFamily
- Property subtype: Single Family Residence
Materials
- Spray Foam Insulation
Condition
- New Construction
- New construction: Yes
- Year built: 2024
Details
- Builder name: SEE REMARKS
Utilities & green energy
- Sewer: Public Sewer
- Water: Public
Green energy
- Energy efficient items: Tank-less Water Heater
Community & neighborhood
Community
- Community features: Curbs
Location
- Region: Decatur
- Subdivision: South Chapel Hill
HOA & financial
HOA
- Has HOA: Yes
- HOA fee: $300 annually
- Association name: The South Chapel Hill Estates
Price history
| Date | Event | Price |
|---|---|---|
| 4/17/2025 | Sold | $700,000-6.4%$182/sqft |
Source: | ||
| 4/1/2025 | Pending sale | $747,676$194/sqft |
Source: | ||
| 2/4/2025 | Contingent | $747,676$194/sqft |
Source: | ||
| 12/12/2024 | Price change | $747,676-2.6%$194/sqft |
Source: | ||
| 8/14/2024 | Price change | $767,800-0.3%$199/sqft |
Source: | ||
Public tax history
| Year | Property taxes | Tax assessment |
|---|---|---|
| 2024 | $1,596 +238.7% | $36,280 +248.8% |
| 2023 | $471 +30% | $10,400 +30% |
| 2022 | $362 | $8,000 |
Find assessor info on the county website
Neighborhood: 35603
Nearby schools
GreatSchools rating
- 4/10Chestnut Grove Elementary SchoolGrades: PK-5Distance: 1.9 mi
- 6/10Cedar Ridge Middle SchoolGrades: 6-8Distance: 2.2 mi
- 7/10Austin High SchoolGrades: 10-12Distance: 2.1 mi
Schools provided by the listing agent
- Elementary: Chestnut Grove Elementary
- Middle: Austin Middle
- High: Austin
Source: ValleyMLS. This data may not be complete. We recommend contacting the local school district to confirm school assignments for this home.
Get pre-qualified for a loan
At Zillow Home Loans, we can pre-qualify you in as little as 5 minutes with no impact to your credit score.An equal housing lender. NMLS #10287.
Sell with ease on Zillow
Get a Zillow Showcase℠ listing at no additional cost and you could sell for —faster.
$689,900
2% more+$13,798
With Zillow Showcase(estimated)$703,698



