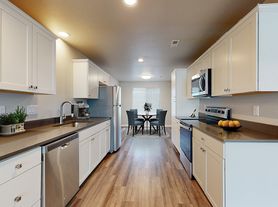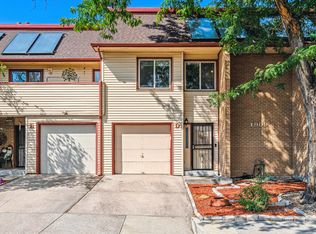$3,000 per month with any lease. Pet friendly!
Entire 3 bedroom, 3.5 bath townhome for rent. 2 bedrooms and 2 full bathrooms upstairs with loft/office space and extra closet. Plus a linen closet!
Main area consists of kitchen, dining/living room, and laundry room/half bath.
Fully furnished basement with 1 bedroom and one smaller room plus a living room. Also full bathroom in basement.
Amenities: washer and dryer, detached garage, 1 outside parking spot, tennis courts, swimming pool open in summer only.
Great location in Lakewood off of 285 and Wadsworth. Parks nearby. Please inquire for showings and more details!
*Equal housing opportunity*
Water and garbage included. Renters responsible for electricity and gas. Only 1 pet allowed (cat or dog). No smoking inside. Parking spot in garage and outdoor spot next to garage. Overnight visitor parking on street.
Townhouse for rent
Accepts Zillow applications
$3,000/mo
3441 S Ammons St APT 10-6, Lakewood, CO 80227
3beds
1,973sqft
Price may not include required fees and charges.
Townhouse
Available now
Cats, small dogs OK
Central air
In unit laundry
Detached parking
Forced air
What's special
Parking spot in garageFully furnished basementDetached garageWasher and dryerTennis courts
- 56 days |
- -- |
- -- |
Travel times
Facts & features
Interior
Bedrooms & bathrooms
- Bedrooms: 3
- Bathrooms: 4
- Full bathrooms: 3
- 1/2 bathrooms: 1
Heating
- Forced Air
Cooling
- Central Air
Appliances
- Included: Dishwasher, Dryer, Freezer, Microwave, Oven, Refrigerator, Washer
- Laundry: In Unit
Features
- Flooring: Carpet, Tile
Interior area
- Total interior livable area: 1,973 sqft
Property
Parking
- Parking features: Detached
- Details: Contact manager
Features
- Exterior features: Garbage included in rent, Heating system: Forced Air, Tennis Court(s), Water included in rent
Details
- Parcel number: 4935303158
Construction
Type & style
- Home type: Townhouse
- Property subtype: Townhouse
Utilities & green energy
- Utilities for property: Garbage, Water
Building
Management
- Pets allowed: Yes
Community & HOA
Community
- Features: Pool, Tennis Court(s)
HOA
- Amenities included: Pool, Tennis Court(s)
Location
- Region: Lakewood
Financial & listing details
- Lease term: 1 Year
Price history
| Date | Event | Price |
|---|---|---|
| 9/29/2025 | Price change | $3,000-6.3%$2/sqft |
Source: Zillow Rentals | ||
| 9/18/2025 | Price change | $3,200-5.9%$2/sqft |
Source: Zillow Rentals | ||
| 8/27/2025 | Listed for rent | $3,400$2/sqft |
Source: Zillow Rentals | ||
| 7/15/2020 | Sold | $344,000-1.7%$174/sqft |
Source: Public Record | ||
| 5/29/2020 | Pending sale | $349,950$177/sqft |
Source: Sterling Real Estate Group Inc #3462978 | ||

