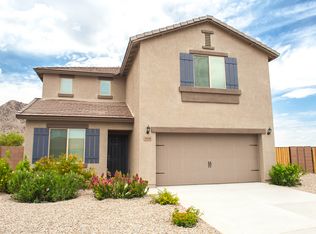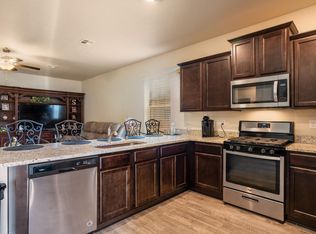Sold
Price Unknown
3441 Oregon Trail Rd NE, Rio Rancho, NM 87144
3beds
1,838sqft
Single Family Residence
Built in 2021
6,969.6 Square Feet Lot
$347,400 Zestimate®
$--/sqft
$2,432 Estimated rent
Home value
$347,400
$316,000 - $382,000
$2,432/mo
Zestimate® history
Loading...
Owner options
Explore your selling options
What's special
Come check out this beautiful one owner home in the highly desired Estrada at High Range Subdivision!This single story home features an open floor plan, with 3 bedrooms, 2 full baths, and an office that could be converted into a 4th bedroom. This newer home comes with multiple upgrades including energy efficient kitchen appliances, granite countertops, custom wood cabinets, brushed nickel hardware and a two car garage. The Prescott floorpan showcases a generous sized master suite complete with a walk-in closet, as well as a separate den, fully walled in backyard, covered patio and front yard landscaping.This home also features solar panels making it a green home! Don't miss your opportunity to buy one of the largest single story homes in the neighborhood. Schedule your showing today!
Zillow last checked: 8 hours ago
Listing updated: January 28, 2026 at 03:46pm
Listed by:
New Mexico Home Group 505-304-9773,
Jason Mitchell RE NM
Bought with:
Chaunce M Wason, 54343
Real Broker, LLC
Source: SWMLS,MLS#: 1079586
Facts & features
Interior
Bedrooms & bathrooms
- Bedrooms: 3
- Bathrooms: 2
- Full bathrooms: 2
Primary bedroom
- Level: Main
- Area: 182
- Dimensions: 14 x 13
Kitchen
- Level: Main
- Area: 180
- Dimensions: 12 x 15
Living room
- Level: Main
- Area: 256
- Dimensions: 16 x 16
Heating
- Combination, Natural Gas
Cooling
- Has cooling: Yes
Appliances
- Included: Built-In Electric Range, Refrigerator
- Laundry: Electric Dryer Hookup
Features
- Breakfast Bar, Ceiling Fan(s), Main Level Primary, Pantry, Shower Only, Separate Shower, Walk-In Closet(s)
- Flooring: Carpet, Vinyl
- Windows: Double Pane Windows, Insulated Windows, Low-Emissivity Windows, Vinyl
- Has basement: No
- Has fireplace: No
Interior area
- Total structure area: 1,838
- Total interior livable area: 1,838 sqft
Property
Parking
- Total spaces: 2
- Parking features: Attached, Finished Garage, Garage
- Attached garage spaces: 2
Features
- Levels: One
- Stories: 1
- Patio & porch: Covered, Patio
- Exterior features: Private Yard
- Fencing: Wall
- Has view: Yes
Lot
- Size: 6,969 sqft
- Features: Planned Unit Development, Views
Details
- Parcel number: R184962
- Zoning description: C-1
Construction
Type & style
- Home type: SingleFamily
- Property subtype: Single Family Residence
Materials
- Frame, Stucco, Rock
- Roof: Pitched,Shingle
Condition
- Resale
- New construction: No
- Year built: 2021
Details
- Builder name: Lgi Homes
Utilities & green energy
- Sewer: Public Sewer
- Water: Public
- Utilities for property: Cable Available, Electricity Connected, Natural Gas Connected, Phone Available, Sewer Connected, Underground Utilities, Water Connected
Green energy
- Energy generation: Solar
Community & neighborhood
Location
- Region: Rio Rancho
- Subdivision: Entrada at High Range
HOA & financial
HOA
- Has HOA: Yes
- HOA fee: $35 monthly
- Services included: Common Areas
Other
Other facts
- Listing terms: Cash,Conventional,FHA,VA Loan
Price history
| Date | Event | Price |
|---|---|---|
| 5/9/2025 | Sold | -- |
Source: | ||
| 4/12/2025 | Pending sale | $355,000$193/sqft |
Source: | ||
| 3/27/2025 | Price change | $355,000-2.7%$193/sqft |
Source: | ||
| 3/7/2025 | Listed for sale | $365,000+42.1%$199/sqft |
Source: | ||
| 3/12/2021 | Sold | -- |
Source: | ||
Public tax history
| Year | Property taxes | Tax assessment |
|---|---|---|
| 2025 | $3,643 -0.3% | $104,404 +3% |
| 2024 | $3,653 +2.6% | $101,363 +3% |
| 2023 | $3,559 +1.9% | $98,412 +3% |
Find assessor info on the county website
Neighborhood: 87144
Nearby schools
GreatSchools rating
- 7/10Enchanted Hills Elementary SchoolGrades: K-5Distance: 2.4 mi
- 7/10Rio Rancho Middle SchoolGrades: 6-8Distance: 0.5 mi
- 7/10V Sue Cleveland High SchoolGrades: 9-12Distance: 2.2 mi
Schools provided by the listing agent
- Elementary: Enchanted Hills
- Middle: Rio Rancho Mid High
- High: V. Sue Cleveland
Source: SWMLS. This data may not be complete. We recommend contacting the local school district to confirm school assignments for this home.
Get a cash offer in 3 minutes
Find out how much your home could sell for in as little as 3 minutes with a no-obligation cash offer.
Estimated market value$347,400
Get a cash offer in 3 minutes
Find out how much your home could sell for in as little as 3 minutes with a no-obligation cash offer.
Estimated market value
$347,400

