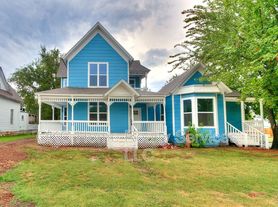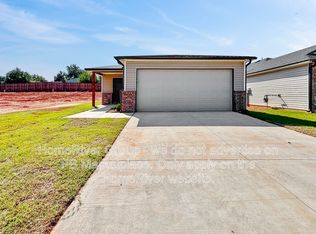AVAILABLE FOR MOVE-IN - NOVEMBER 10, 2025
CAN SHOW PRIOR
Welcome to your dream home! This brand new, stunning 3-bedroom, 2-bathroom is 1412 square feet. This home features an open floor plan. The large bedroom on suite in the back of the house offers complete privacy and a spacious walk-in closet! The dining area is located next to the kitchen, featuring Whirlpool Stainless Steel appliances, a gas range, quartz kitchen island, and a spacious walk-in pantry. Additional features include a tankless hot water system ensures you'll always have hot water when needed. "Home is Connected" smart home features which include a camera doorbell, Kwikset keypad lock, smart switch, and Alexa Dot for voice control. The exterior features include a landscape package in the front, and a covered patio! s located 5 minutes from I-35 on Prairie Grove Rd at the intersection of Prairie Grove and South Air Depot Rd. It is only a 20-minute commute to Downtown Edmond, 30 minutes to Downtown Oklahoma City, and 10 minutes to historic Downtown Guthrie. Homebuyers at Prairie Point Estates will experience acre homesites in a rural setting while being just minutes from shopping and great hometown restaurants.
Tenant is responsible for utility costs and renters' insurance.
House for rent
Accepts Zillow applications
$1,695/mo
3441 Oak Rdg, Guthrie, OK 73044
3beds
1,412sqft
Price may not include required fees and charges.
Single family residence
Available Mon Nov 10 2025
Cats, dogs OK
Central air
Hookups laundry
Attached garage parking
Forced air
What's special
Open floor planGas rangeLarge bedroom on suiteWhirlpool stainless steel appliancesCovered patioSpacious walk-in pantryQuartz kitchen island
- 1 day |
- -- |
- -- |
Travel times
Facts & features
Interior
Bedrooms & bathrooms
- Bedrooms: 3
- Bathrooms: 2
- Full bathrooms: 2
Heating
- Forced Air
Cooling
- Central Air
Appliances
- Included: Dishwasher, Microwave, Oven, WD Hookup
- Laundry: Hookups
Features
- WD Hookup, Walk In Closet
- Flooring: Carpet, Hardwood, Tile
Interior area
- Total interior livable area: 1,412 sqft
Property
Parking
- Parking features: Attached
- Has attached garage: Yes
- Details: Contact manager
Features
- Exterior features: Heating system: Forced Air, Large Backyard, Walk In Closet
Construction
Type & style
- Home type: SingleFamily
- Property subtype: Single Family Residence
Community & HOA
Location
- Region: Guthrie
Financial & listing details
- Lease term: 1 Year
Price history
| Date | Event | Price |
|---|---|---|
| 10/11/2025 | Listed for rent | $1,695$1/sqft |
Source: Zillow Rentals | ||
| 7/30/2025 | Sold | $254,990+0.8%$181/sqft |
Source: | ||
| 6/30/2025 | Pending sale | $252,990$179/sqft |
Source: | ||
| 4/16/2025 | Listed for sale | $252,990$179/sqft |
Source: | ||

