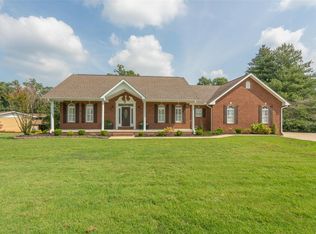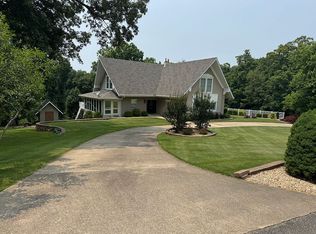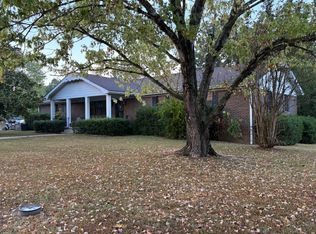Closed
Listing Provided by:
Sarah Kubus 573-872-5321,
Century 21 American Realty
Bought with: Century 21 American Realty
Price Unknown
3441 Normandy Rd, Poplar Bluff, MO 63901
5beds
5,142sqft
Single Family Residence
Built in 1987
0.68 Acres Lot
$375,800 Zestimate®
$--/sqft
$2,659 Estimated rent
Home value
$375,800
$342,000 - $417,000
$2,659/mo
Zestimate® history
Loading...
Owner options
Explore your selling options
What's special
Beautiful 5 bedroom, 5 bath home in restricted subdivision. Laundry upstairs and down. Kitchenette in walk-out basement. Could be turned into Mother-In-Law apartment . Come see the view from the covered balcony and two decks! Two car attached garage. Separate detached garage.
Sale includes refrigerator, stove, oven and trash compactor. Washer & Dry Do Not Stay!
Zillow last checked: 8 hours ago
Listing updated: April 28, 2025 at 06:08pm
Listing Provided by:
Sarah Kubus 573-872-5321,
Century 21 American Realty
Bought with:
Natali Ketcherside, 2003013006
Century 21 American Realty
Source: MARIS,MLS#: 23019354 Originating MLS: Three Rivers Board of Realtors
Originating MLS: Three Rivers Board of Realtors
Facts & features
Interior
Bedrooms & bathrooms
- Bedrooms: 5
- Bathrooms: 5
- Full bathrooms: 4
- 1/2 bathrooms: 1
- Main level bathrooms: 1
Primary bedroom
- Features: Floor Covering: Carpeting, Wall Covering: Some
- Level: Upper
- Area: 320
- Dimensions: 20x16
Bedroom
- Features: Floor Covering: Carpeting, Wall Covering: Some
- Level: Upper
- Area: 210
- Dimensions: 15x14
Bedroom
- Features: Floor Covering: Carpeting, Wall Covering: Some
- Level: Upper
- Area: 195
- Dimensions: 15x13
Bedroom
- Features: Floor Covering: Carpeting, Wall Covering: Some
- Level: Lower
- Area: 121
- Dimensions: 11x11
Bedroom
- Features: Floor Covering: Carpeting, Wall Covering: Some
- Level: Lower
- Area: 144
- Dimensions: 12x12
Primary bathroom
- Features: Floor Covering: Ceramic Tile, Wall Covering: None
- Level: Upper
- Area: 144
- Dimensions: 12x12
Bathroom
- Features: Floor Covering: Ceramic Tile, Wall Covering: None
- Level: Upper
- Area: 84
- Dimensions: 12x7
Bathroom
- Features: Floor Covering: Ceramic Tile, Wall Covering: None
- Level: Main
- Area: 25
- Dimensions: 5x5
Bathroom
- Features: Floor Covering: Ceramic Tile, Wall Covering: None
- Level: Lower
- Area: 84
- Dimensions: 12x7
Bathroom
- Features: Floor Covering: Ceramic Tile
- Level: Lower
- Area: 45
- Dimensions: 9x5
Dining room
- Features: Floor Covering: Wood
- Level: Main
- Area: 169
- Dimensions: 13x13
Exercise room
- Features: Floor Covering: Carpeting, Wall Covering: Some
- Level: Lower
- Area: 552
- Dimensions: 24x23
Great room
- Features: Floor Covering: Carpeting, Wall Covering: Some
- Level: Lower
- Area: 675
- Dimensions: 27x25
Kitchen
- Features: Floor Covering: Ceramic Tile
- Level: Main
- Area: 252
- Dimensions: 18x14
Kitchen
- Features: Floor Covering: Ceramic Tile, Wall Covering: Some
- Level: Lower
- Area: 154
- Dimensions: 14x11
Laundry
- Features: Floor Covering: Wood, Wall Covering: None
- Level: Upper
- Area: 96
- Dimensions: 12x8
Laundry
- Features: Floor Covering: Ceramic Tile
- Level: Lower
- Area: 160
- Dimensions: 20x8
Living room
- Features: Floor Covering: Wood
- Level: Main
- Area: 240
- Dimensions: 20x12
Office
- Features: Floor Covering: Wood, Wall Covering: Some
- Level: Main
- Area: 228
- Dimensions: 19x12
Heating
- Forced Air, Electric
Cooling
- Ceiling Fan(s), Central Air, Electric
Appliances
- Included: Dishwasher, Disposal, Refrigerator, Trash Compactor, Electric Water Heater
- Laundry: 2nd Floor
Features
- Double Vanity, Kitchen Island, Separate Dining
- Flooring: Hardwood
- Windows: Skylight(s)
- Basement: Walk-Out Access
- Number of fireplaces: 1
- Fireplace features: Basement, Electric
Interior area
- Total structure area: 5,142
- Total interior livable area: 5,142 sqft
- Finished area above ground: 2,623
- Finished area below ground: 1,993
Property
Parking
- Total spaces: 2
- Parking features: Attached, Garage, Tandem
- Attached garage spaces: 2
Features
- Levels: Three Or More
- Patio & porch: Deck, Patio, Covered
- Exterior features: Balcony
Lot
- Size: 0.68 Acres
- Dimensions: 285 x 218
Details
- Additional structures: Garage(s), Second Garage
- Parcel number: 10908042000040000050
- Special conditions: Standard
Construction
Type & style
- Home type: SingleFamily
- Architectural style: Other
- Property subtype: Single Family Residence
Materials
- Aluminum Siding
Condition
- Year built: 1987
Utilities & green energy
- Sewer: Public Sewer
- Water: Public
- Utilities for property: Electricity Available
Community & neighborhood
Location
- Region: Poplar Bluff
- Subdivision: Crestwood Manor Subd.
Other
Other facts
- Listing terms: Cash,Conventional,FHA,Other,USDA Loan,VA Loan
- Ownership: Private
- Road surface type: Concrete
Price history
| Date | Event | Price |
|---|---|---|
| 6/17/2025 | Listing removed | $399,900$78/sqft |
Source: | ||
| 4/16/2025 | Listed for sale | $399,900+20.1%$78/sqft |
Source: | ||
| 8/29/2023 | Sold | -- |
Source: | ||
| 7/25/2023 | Contingent | $332,946$65/sqft |
Source: | ||
| 6/22/2023 | Price change | $332,946-4.6%$65/sqft |
Source: | ||
Public tax history
| Year | Property taxes | Tax assessment |
|---|---|---|
| 2025 | -- | $49,620 +7.8% |
| 2024 | $2,225 +0% | $46,040 |
| 2023 | $2,224 +3.4% | $46,040 +3.2% |
Find assessor info on the county website
Neighborhood: 63901
Nearby schools
GreatSchools rating
- 9/10O'Neal Elementary SchoolGrades: 1-3Distance: 1.3 mi
- 4/10Poplar Bluff Jr. High SchoolGrades: 7-8Distance: 3 mi
- 4/10Poplar Bluff High SchoolGrades: 9-12Distance: 1.1 mi
Schools provided by the listing agent
- Elementary: O'Neal Elem.
- Middle: Poplar Bluff Jr. High
- High: Poplar Bluff High
Source: MARIS. This data may not be complete. We recommend contacting the local school district to confirm school assignments for this home.


