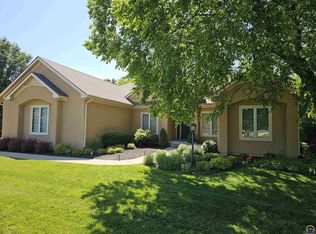Sold on 12/08/23
Price Unknown
3441 NW 34th Cir, Topeka, KS 66618
4beds
3,064sqft
Single Family Residence, Residential
Built in 2012
1.09 Acres Lot
$571,200 Zestimate®
$--/sqft
$3,569 Estimated rent
Home value
$571,200
$537,000 - $605,000
$3,569/mo
Zestimate® history
Loading...
Owner options
Explore your selling options
What's special
Absolutely STUNNING 4 bed, 4 bath Hickory Ridge ranch! This beautiful home features Harwood floors, a spacious living room that opens up to the large kitchen that has custom cabinet, tile backsplash, granite counter tops, pantry, a covered deck that looks out onto the private wooded backyard! You'll love sipping your coffee in the mornings out there! Primary suite with large sinker tub is located on the main as well as laundry that is perfect for main floor living. Or enjoy entertaining in the newly carpeted basement with the wet bar and Rec room that has sliding glass doors leading to the backyard! New roof and gutters installed June of 2023 and new exterior paint in July 2023! This stunner WILL NOT last long! Schedule your showing today!
Zillow last checked: 8 hours ago
Listing updated: December 08, 2023 at 12:24pm
Listed by:
Patrick Habiger 785-969-6080,
KW One Legacy Partners, LLC
Bought with:
Kristen Cummings, SP00229313
Genesis, LLC, Realtors
Source: Sunflower AOR,MLS#: 231664
Facts & features
Interior
Bedrooms & bathrooms
- Bedrooms: 4
- Bathrooms: 4
- Full bathrooms: 4
Primary bedroom
- Level: Main
- Area: 224
- Dimensions: 16 x 14
Bedroom 2
- Level: Main
- Area: 152.9
- Dimensions: 13.9 x 11
Bedroom 3
- Level: Basement
- Area: 169
- Dimensions: 13 x 13
Bedroom 4
- Level: Basement
- Area: 184.32
- Dimensions: 14.4 x 12.8
Dining room
- Level: Main
- Area: 91
- Dimensions: 13 x 7
Family room
- Level: Basement
- Area: 290
- Dimensions: 20 x 14.5
Kitchen
- Level: Main
- Area: 201.5
- Dimensions: 15.5 x 13
Laundry
- Level: Main
Living room
- Level: Main
- Area: 266.4
- Dimensions: 14.4 x 18.5
Recreation room
- Level: Basement
- Dimensions: 17 x 9 (Wet Bar)
Heating
- Natural Gas
Cooling
- Central Air
Appliances
- Included: Electric Cooktop, Wall Oven, Dishwasher, Disposal
- Laundry: Main Level, Separate Room
Features
- Wet Bar, High Ceilings, Coffered Ceiling(s), Vaulted Ceiling(s)
- Flooring: Hardwood, Ceramic Tile, Carpet
- Windows: Insulated Windows
- Basement: Concrete,Full,Partially Finished,Walk-Out Access,9'+ Walls,Daylight
- Number of fireplaces: 1
- Fireplace features: One, Gas, Living Room
Interior area
- Total structure area: 3,064
- Total interior livable area: 3,064 sqft
- Finished area above ground: 1,764
- Finished area below ground: 1,300
Property
Parking
- Parking features: Attached, Auto Garage Opener(s), Garage Door Opener
- Has attached garage: Yes
Features
- Patio & porch: Patio, Covered
Lot
- Size: 1.09 Acres
- Features: Sprinklers In Front, Cul-De-Sac, Sidewalk
Details
- Parcel number: R7668
- Special conditions: Standard,Arm's Length
Construction
Type & style
- Home type: SingleFamily
- Architectural style: Ranch
- Property subtype: Single Family Residence, Residential
Materials
- Frame
- Roof: Architectural Style
Condition
- Year built: 2012
Utilities & green energy
- Water: Rural Water
Community & neighborhood
Location
- Region: Topeka
- Subdivision: Hickory Ridge #9
HOA & financial
HOA
- Has HOA: Yes
- HOA fee: $175 annually
- Services included: Common Area Maintenance
- Association name: Hickory Ridge HOA
Price history
| Date | Event | Price |
|---|---|---|
| 12/8/2023 | Sold | -- |
Source: | ||
| 11/11/2023 | Pending sale | $525,000$171/sqft |
Source: | ||
| 10/31/2023 | Listed for sale | $525,000+26.5%$171/sqft |
Source: | ||
| 6/2/2017 | Sold | -- |
Source: | ||
| 5/3/2017 | Pending sale | $414,900$135/sqft |
Source: BERKSHIRE HATHAWAY FIRST #194589 | ||
Public tax history
| Year | Property taxes | Tax assessment |
|---|---|---|
| 2025 | -- | $57,903 +1% |
| 2024 | $9,152 +1.8% | $57,328 +1.9% |
| 2023 | $8,988 +7.6% | $56,243 +11% |
Find assessor info on the county website
Neighborhood: 66618
Nearby schools
GreatSchools rating
- 5/10Logan Elementary SchoolGrades: PK-6Distance: 2.2 mi
- 5/10Seaman Middle SchoolGrades: 7-8Distance: 3.6 mi
- 6/10Seaman High SchoolGrades: 9-12Distance: 2.8 mi
Schools provided by the listing agent
- Elementary: Logan Elementary School/USD 345
- Middle: Seaman Middle School/USD 345
- High: Seaman High School/USD 345
Source: Sunflower AOR. This data may not be complete. We recommend contacting the local school district to confirm school assignments for this home.
