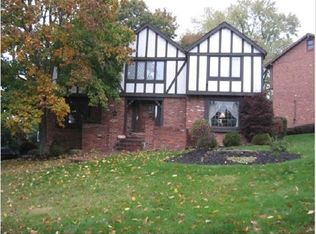Sold for $555,000
$555,000
3441 Mohawk Rd, Pittsburgh, PA 15241
4beds
2,969sqft
Single Family Residence
Built in 1978
0.3 Acres Lot
$564,700 Zestimate®
$187/sqft
$3,076 Estimated rent
Home value
$564,700
$520,000 - $616,000
$3,076/mo
Zestimate® history
Loading...
Owner options
Explore your selling options
What's special
DESIRABLE BROOKSIDE FARMS...YOU'LL GIVE THIS ADDRESS WITH PRIDE.A true classic Tudor with all the appointments associated this custom home...sited on a well-manicured lot. The center hall foyer flows to the formal and informal areas of the home. The living room with a recessed picture window is sized to accommodate an array of furniture and artwork and flows into a dining room with exquisite woodwork. Kitchen features ample wood cabinetry, updated appliances and plenty of space for your favorite bistro table where morning coffee can be enjoyed for bird watching. The family room boasts of a handsome arched brick fireplace and enclosed beverage center for entertaining. The den can be used for work that requires quiet concentration or open for entertaining. Master en-suite with large walk-in closet, dressing room and adjoining sitting area for relaxing. 3 HUGE bedrooms. Lower level daylight game room w/wet bar ready for your gaming table & TV. Private deck w/awning & lush trees.
Zillow last checked: 8 hours ago
Listing updated: November 20, 2024 at 09:07am
Listed by:
Maria Lane 412-833-5405,
COLDWELL BANKER REALTY
Bought with:
Kenneth Girty, RS361016
KELLER WILLIAMS EXCLUSIVE
Source: WPMLS,MLS#: 1670679 Originating MLS: West Penn Multi-List
Originating MLS: West Penn Multi-List
Facts & features
Interior
Bedrooms & bathrooms
- Bedrooms: 4
- Bathrooms: 3
- Full bathrooms: 2
- 1/2 bathrooms: 1
Primary bedroom
- Level: Upper
- Dimensions: 28x14
Bedroom 2
- Level: Upper
- Dimensions: 15x14
Bedroom 3
- Level: Upper
- Dimensions: 16x14
Bedroom 4
- Level: Upper
- Dimensions: 15x14
Den
- Level: Main
- Dimensions: 14x11
Dining room
- Level: Main
- Dimensions: 14x13
Entry foyer
- Level: Main
- Dimensions: 13x6
Family room
- Level: Main
- Dimensions: 22x14
Game room
- Level: Lower
- Dimensions: 28x13
Kitchen
- Level: Main
- Dimensions: 20x13
Laundry
- Level: Lower
- Dimensions: 14x6
Living room
- Level: Main
- Dimensions: 20x14
Heating
- Forced Air, Gas
Cooling
- Central Air, Electric
Appliances
- Included: Some Electric Appliances, Cooktop, Dryer, Dishwasher, Disposal, Microwave, Refrigerator, Washer
Features
- Wet Bar, Pantry, Window Treatments
- Flooring: Ceramic Tile, Hardwood, Carpet
- Windows: Multi Pane, Screens, Window Treatments
- Basement: Rec/Family Area,Walk-Out Access
- Number of fireplaces: 2
- Fireplace features: Family/Living/Great Room, Primary Bedroom
Interior area
- Total structure area: 2,969
- Total interior livable area: 2,969 sqft
Property
Parking
- Total spaces: 2
- Parking features: Built In, Garage Door Opener
- Has attached garage: Yes
Features
- Levels: Two
- Stories: 2
- Pool features: None
Lot
- Size: 0.30 Acres
- Dimensions: 0.3033
Details
- Parcel number: 0478D00150000000
Construction
Type & style
- Home type: SingleFamily
- Architectural style: Two Story,Tudor
- Property subtype: Single Family Residence
Materials
- Brick, Frame
- Roof: Composition
Condition
- Resale
- Year built: 1978
Utilities & green energy
- Sewer: Public Sewer
- Water: Public
Community & neighborhood
Security
- Security features: Security System
Community
- Community features: Public Transportation
Location
- Region: Pittsburgh
- Subdivision: BROOKSIDE FARMS
HOA & financial
HOA
- Has HOA: Yes
- HOA fee: $275 annually
Price history
| Date | Event | Price |
|---|---|---|
| 11/20/2024 | Sold | $555,000+4.7%$187/sqft |
Source: | ||
| 11/8/2024 | Pending sale | $529,900$178/sqft |
Source: | ||
| 9/10/2024 | Contingent | $529,900$178/sqft |
Source: | ||
| 9/6/2024 | Listed for sale | $529,900$178/sqft |
Source: | ||
Public tax history
| Year | Property taxes | Tax assessment |
|---|---|---|
| 2025 | $10,426 +14.7% | $256,000 +7.6% |
| 2024 | $9,090 +707.5% | $238,000 |
| 2023 | $1,126 | $238,000 |
Find assessor info on the county website
Neighborhood: 15241
Nearby schools
GreatSchools rating
- 10/10Eisenhower El SchoolGrades: K-4Distance: 1.1 mi
- 7/10Fort Couch Middle SchoolGrades: 7-8Distance: 1.4 mi
- 8/10Upper Saint Clair High SchoolGrades: 9-12Distance: 0.2 mi
Schools provided by the listing agent
- District: Upper St Clair
Source: WPMLS. This data may not be complete. We recommend contacting the local school district to confirm school assignments for this home.
Get pre-qualified for a loan
At Zillow Home Loans, we can pre-qualify you in as little as 5 minutes with no impact to your credit score.An equal housing lender. NMLS #10287.
