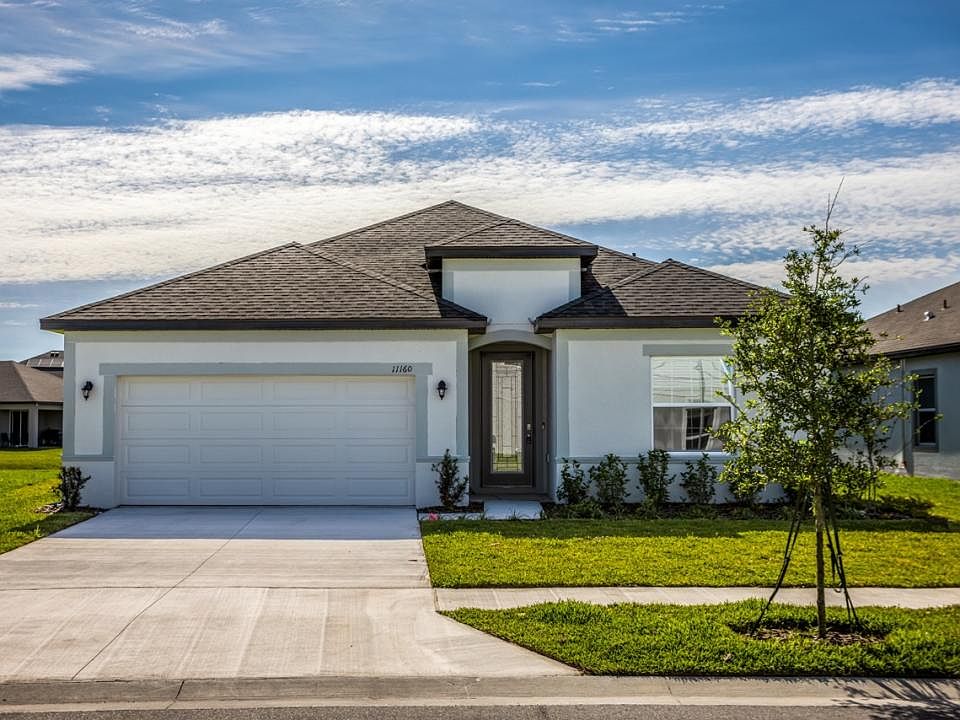Under contract-accepting backup offers. Pre-Construction. To be built. Pre Construction A True Showstopper floorplan! From the moment you step inside, you'll be captivated by the high ceilings, elegant finishes, and seamless flow of this beautifully crafted home. Welcome to the Sierra—a stunning home that combines modern luxury, thoughtful design, and effortless Florida living. This home offers the perfect blend of casual elegance and spacious functionality, showcasing premium upgrades and timeless appeal. Step inside to soaring 9’4” luxury vinyl throughout the main living areas, adding sophistication at every turn. A formal dining room with an elegant tray ceiling greets you on one side of the entry foyer, while a versatile den with French doors included sits on the other—perfect for a home office or quiet retreat. At the heart of the home, the expansive Great Room flows seamlessly into the exceptional kitchen, featuring quartz countertops, upgraded cabinetry, and premium finishes—ideal for entertaining and daily living. Step outside to the large lanai, a peaceful space to relax or gather outdoors. Tucked away for privacy, the exceptional primary suite is a true retreat, featuring a tray ceiling. The spa-like bath includes an extended tile shower with glass enclosure and an extra-large walk-in closet. On the opposite side of the home, two secondary bedrooms share a full bath, while a forth bedroom with an ensuite bath provides flexibility for guests or multigenerational living. Just off the three-car garage, the laundry room and a built-in desk area for added convenience. The 3-car garage provides ample room for parking, storage, or even a workshop. Modern smart-home features see sales associate for details. Don’t miss your chance to own this beautifully designed home—schedule your appointment today and experience the floorplans for building the Sierra lifestyle for yourself!
Pending
$384,900
3441 Gramercy Ln, Spring Hill, FL 34609
4beds
2,427sqft
Single Family Residence
Built in 2025
0.28 Acres Lot
$385,200 Zestimate®
$159/sqft
$-- HOA
What's special
Timeless appealPremium finishesThree-car garageLarge lanaiSecondary bedroomsSeamless flowQuartz countertops
- 33 days
- on Zillow |
- 48 |
- 0 |
Zillow last checked: 7 hours ago
Listing updated: June 27, 2025 at 01:59pm
Listing Provided by:
Taryn Mashburn 813-536-5263,
NEW HOME STAR FLORIDA LLC 407-803-4083
Source: Stellar MLS,MLS#: O6320863 Originating MLS: Orlando Regional
Originating MLS: Orlando Regional

Travel times
Schedule tour
Select your preferred tour type — either in-person or real-time video tour — then discuss available options with the builder representative you're connected with.
Select a date
Facts & features
Interior
Bedrooms & bathrooms
- Bedrooms: 4
- Bathrooms: 3
- Full bathrooms: 3
Primary bedroom
- Features: Walk-In Closet(s)
- Level: First
- Area: 282.2 Square Feet
- Dimensions: 16.6x17
Bedroom 2
- Features: Built-in Closet
- Level: First
- Area: 136.77 Square Feet
- Dimensions: 14.1x9.7
Bedroom 3
- Features: Built-in Closet
- Level: First
- Area: 140 Square Feet
- Dimensions: 10x14
Bedroom 4
- Features: Built-in Closet
- Level: First
- Area: 146 Square Feet
- Dimensions: 10x14.6
Balcony porch lanai
- Features: No Closet
- Level: First
- Area: 174.84 Square Feet
- Dimensions: 18.8x9.3
Dining room
- Features: No Closet
- Level: First
- Area: 139.84 Square Feet
- Dimensions: 9.2x15.2
Great room
- Features: No Closet
- Level: First
- Area: 395.16 Square Feet
- Dimensions: 14.8x26.7
Kitchen
- Features: Built-in Closet
- Level: First
- Area: 118.45 Square Feet
- Dimensions: 11.5x10.3
Office
- Features: No Closet
- Level: First
- Area: 147.34 Square Feet
- Dimensions: 10.6x13.9
Heating
- Central, Electric
Cooling
- Central Air
Appliances
- Included: Dishwasher, Disposal, Microwave, Range, Refrigerator
- Laundry: Laundry Room
Features
- Open Floorplan, Primary Bedroom Main Floor, Split Bedroom, Tray Ceiling(s), Walk-In Closet(s)
- Flooring: Carpet, Luxury Vinyl
- Has fireplace: No
Interior area
- Total structure area: 3,342
- Total interior livable area: 2,427 sqft
Video & virtual tour
Property
Parking
- Total spaces: 3
- Parking features: Garage - Attached
- Attached garage spaces: 3
Features
- Levels: One
- Stories: 1
- Patio & porch: Covered, Front Porch, Rear Porch
- Exterior features: Irrigation System
Lot
- Size: 0.28 Acres
Details
- Parcel number: R3232317516009840150
- Zoning: RESI
- Special conditions: None
Construction
Type & style
- Home type: SingleFamily
- Architectural style: Craftsman
- Property subtype: Single Family Residence
Materials
- Stucco
- Foundation: Slab
- Roof: Shingle
Condition
- Pre-Construction
- New construction: Yes
- Year built: 2025
Details
- Builder model: Sierra V
- Builder name: Maronda Homes
- Warranty included: Yes
Utilities & green energy
- Sewer: Septic Tank
- Water: Public
- Utilities for property: Cable Available
Community & HOA
Community
- Subdivision: Spring Hill
HOA
- Has HOA: No
- Pet fee: $0 monthly
Location
- Region: Spring Hill
Financial & listing details
- Price per square foot: $159/sqft
- Annual tax amount: $560
- Date on market: 6/23/2025
- Listing terms: Cash,Conventional,FHA,VA Loan
- Ownership: Fee Simple
- Total actual rent: 0
- Road surface type: Paved
About the community
Spring Hill is a master planned, scattered lot community that has become a secondary suburban sprawl city to Tampa. There are no HOA fees or CDD fees, making living in Spring Hills more affordable. The area is close to major attractions and amenities. Whether you are looking to build a new home or need a move-in ready home, our sales representatives are here to help! Leverage their knowledge and experience to learn more about building the home of your dreams in the beautiful Spring Hill community.
Source: Maronda Homes

