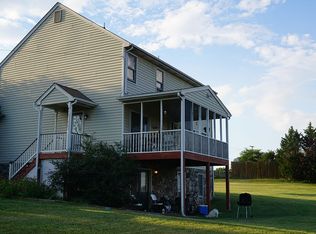Sold for $950,000
$950,000
3441 Goode Station Rd, Goode, VA 24556
5beds
5,072sqft
Single Family Residence
Built in 2007
1.94 Acres Lot
$972,600 Zestimate®
$187/sqft
$4,094 Estimated rent
Home value
$972,600
$817,000 - $1.17M
$4,094/mo
Zestimate® history
Loading...
Owner options
Explore your selling options
What's special
Stunning Two-Story Brick Estate in Goode minutes from Forest shopping, restaurants & schools! Meticulously maintained home on sprawling lot w/ gorgeous landscaping & mountain views! You are welcomed by the soaring 2-story foyer flanked w/ formal living & dining rooms. Newly updated Chef's kitchen w/ double ovens, second sink & walk-in pantry opens to the breakfast nook. Updated half bath & renovated main level laundry room. Two story great room boasts fireplace & tons of natural light. Main level master suite has mountain views, trey ceiling, his & her closets & updated master bath. Second story boasts 3 additional bedrooms & a bonus room or office. Amazing man cave on the terrace level w/ enormous great room, full kitchen, gym & bedroom w/ ensuite. Partially covered maintenance free deck spans across the entire back of the home overlooking the enormous pave stone patio w/ fire pit! Breathtaking setting w/ extensive landscaping & hard scapes, this home has all the bells & whistles!
Zillow last checked: 8 hours ago
Listing updated: May 22, 2025 at 08:25am
Listed by:
Lauren Bell 434-221-9375 laurenbellrealestate@gmail.com,
Lauren Bell Real Estate, Inc.
Bought with:
Michelle Wingo Stebbings, 0225030532
Century 21 ALL-SERVICE-FOR
Source: LMLS,MLS#: 358079 Originating MLS: Lynchburg Board of Realtors
Originating MLS: Lynchburg Board of Realtors
Facts & features
Interior
Bedrooms & bathrooms
- Bedrooms: 5
- Bathrooms: 6
- Full bathrooms: 4
- 1/2 bathrooms: 2
Primary bedroom
- Level: First
- Area: 266
- Dimensions: 19 x 14
Bedroom
- Dimensions: 0 x 0
Bedroom 2
- Level: Second
- Area: 144
- Dimensions: 12 x 12
Bedroom 3
- Level: Second
- Area: 308
- Dimensions: 22 x 14
Bedroom 4
- Level: Second
- Area: 144
- Dimensions: 12 x 12
Bedroom 5
- Level: Below Grade
- Area: 272
- Dimensions: 17 x 16
Dining room
- Level: First
- Area: 180
- Dimensions: 15 x 12
Family room
- Area: 0
- Dimensions: 0 x 0
Great room
- Level: First
- Area: 418
- Dimensions: 22 x 19
Kitchen
- Level: First
- Area: 288
- Dimensions: 18 x 16
Living room
- Level: First
- Area: 121
- Dimensions: 11 x 11
Office
- Area: 0
- Dimensions: 0 x 0
Heating
- Heat Pump, Three-Zone or more
Cooling
- Heat Pump, Three-Zone or More
Appliances
- Included: Double Oven, Microwave, Electric Range, Self Cleaning Oven, Wall Oven, Electric Water Heater
- Laundry: Dryer Hookup, Main Level, Separate Laundry Rm., Washer Hookup
Features
- Apartment, Ceiling Fan(s), Drywall, Great Room, High Speed Internet, Main Level Bedroom, Primary Bed w/Bath, Pantry, Separate Dining Room, Tile Bath(s), Walk-In Closet(s)
- Flooring: Carpet, Ceramic Tile, Hardwood, Vinyl
- Basement: Apartment,Exterior Entry,Finished,Full,Heated,Interior Entry,Walk-Out Access
- Attic: Floored,Pull Down Stairs
- Number of fireplaces: 1
- Fireplace features: 1 Fireplace, Gas Log, Great Room
Interior area
- Total structure area: 5,072
- Total interior livable area: 5,072 sqft
- Finished area above ground: 3,026
- Finished area below ground: 2,046
Property
Parking
- Parking features: Off Street, Paved Drive
- Has garage: Yes
- Has uncovered spaces: Yes
Features
- Levels: Two
- Stories: 2
- Patio & porch: Patio, Porch, Front Porch
- Has spa: Yes
- Spa features: Bath
- Has view: Yes
- View description: Mountain(s)
Lot
- Size: 1.94 Acres
- Features: Landscaped, Secluded
Details
- Parcel number: 90503025
Construction
Type & style
- Home type: SingleFamily
- Architectural style: Two Story
- Property subtype: Single Family Residence
Materials
- Brick
- Roof: Metal,Shingle
Condition
- Year built: 2007
Utilities & green energy
- Sewer: Septic Tank
- Water: Well
- Utilities for property: Cable Available
Community & neighborhood
Location
- Region: Goode
- Subdivision: Amended
Price history
| Date | Event | Price |
|---|---|---|
| 5/21/2025 | Sold | $950,000-1.6%$187/sqft |
Source: | ||
| 4/8/2025 | Pending sale | $965,000$190/sqft |
Source: | ||
| 4/3/2025 | Listed for sale | $965,000+93%$190/sqft |
Source: | ||
| 5/17/2017 | Sold | $499,900$99/sqft |
Source: | ||
| 4/17/2017 | Price change | $499,900-4.8%$99/sqft |
Source: The Real Estate Advantage #303130 Report a problem | ||
Public tax history
| Year | Property taxes | Tax assessment |
|---|---|---|
| 2025 | -- | $898,000 |
| 2024 | $3,682 | $898,000 |
| 2023 | -- | $898,000 +54.1% |
Find assessor info on the county website
Neighborhood: 24556
Nearby schools
GreatSchools rating
- 6/10Otter River Elementary SchoolGrades: PK-5Distance: 2.5 mi
- 8/10Forest Middle SchoolGrades: 6-8Distance: 4.5 mi
- 5/10Jefferson Forest High SchoolGrades: 9-12Distance: 4.8 mi
Get pre-qualified for a loan
At Zillow Home Loans, we can pre-qualify you in as little as 5 minutes with no impact to your credit score.An equal housing lender. NMLS #10287.
Sell with ease on Zillow
Get a Zillow Showcase℠ listing at no additional cost and you could sell for —faster.
$972,600
2% more+$19,452
With Zillow Showcase(estimated)$992,052
