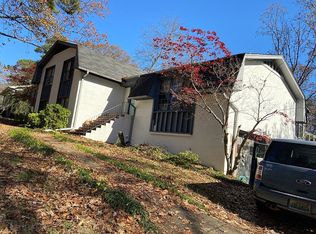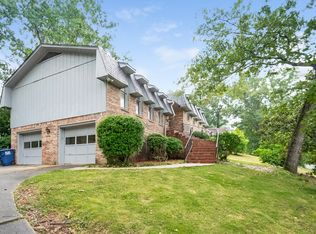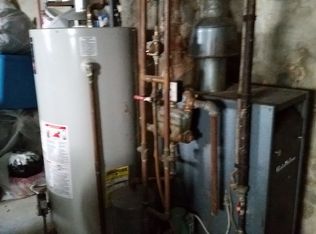Location! Location! Location! This 5 bedroom 3 Bath is conveniently located close to Galleria and Patton Creek for shopping and restaurants! Has a spacious den/family room for entertaining the family and friends. Family room has built in wet bar and large brick gas fireplace with built-in bookshelves. Make your summers great by taking a dip in this beautiful POOL! (New Liner July 2018) The screened in porch comes with connected gas grill and was sized just right for Family, Friends, and Food! COME VISIT your new home for the first time today!
This property is off market, which means it's not currently listed for sale or rent on Zillow. This may be different from what's available on other websites or public sources.


