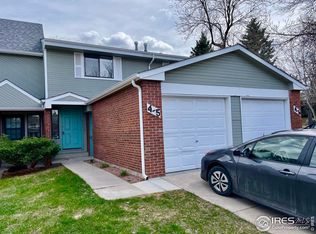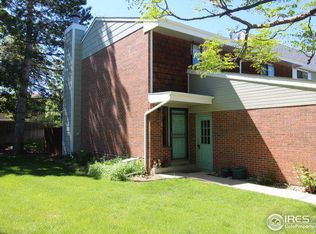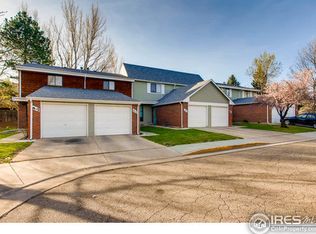Sold for $415,000 on 01/03/23
$415,000
3440 Windmill Dr #5-4, Fort Collins, CO 80526
4beds
1,857sqft
Attached Dwelling
Built in 1984
-- sqft lot
$398,700 Zestimate®
$223/sqft
$2,364 Estimated rent
Home value
$398,700
$379,000 - $419,000
$2,364/mo
Zestimate® history
Loading...
Owner options
Explore your selling options
What's special
Enjoy this fully remodeled end-unit townhome in midtown! This 4-bed 2-bath home has a modern kitchen, high end bathrooms and new flooring! The open concept main floor is highlighted by a wood burning fireplace. Upstairs are 3 bedrooms, the primary with a balcony, and a full bath! The basement has a bedroom and a rec room! Outside is a patio and fenced yard that opens to green space! Great location close to Roland Moore Park and Rocky Mountain High School!
Zillow last checked: 8 hours ago
Listing updated: March 26, 2025 at 07:54pm
Listed by:
Darin Glenn 970-682-2251,
Erin Glenn
Bought with:
Jen Warner
Apex Realty Ltd
Source: IRES,MLS#: 977901
Facts & features
Interior
Bedrooms & bathrooms
- Bedrooms: 4
- Bathrooms: 2
- Full bathrooms: 1
- 1/2 bathrooms: 1
Primary bedroom
- Area: 154
- Dimensions: 14 x 11
Bedroom 2
- Area: 110
- Dimensions: 11 x 10
Bedroom 3
- Area: 90
- Dimensions: 9 x 10
Bedroom 4
- Area: 220
- Dimensions: 20 x 11
Dining room
- Area: 48
- Dimensions: 8 x 6
Kitchen
- Area: 100
- Dimensions: 10 x 10
Living room
- Area: 260
- Dimensions: 20 x 13
Heating
- Forced Air
Cooling
- Ceiling Fan(s)
Appliances
- Included: Electric Range/Oven, Dishwasher, Refrigerator, Washer, Dryer, Microwave, Disposal
- Laundry: Washer/Dryer Hookups, In Basement
Features
- Eat-in Kitchen, Separate Dining Room, Open Floorplan, Pantry, Open Floor Plan
- Flooring: Carpet
- Windows: Window Coverings
- Basement: Partially Finished
- Has fireplace: Yes
- Fireplace features: Living Room
Interior area
- Total structure area: 1,857
- Total interior livable area: 1,857 sqft
- Finished area above ground: 1,238
- Finished area below ground: 619
Property
Parking
- Total spaces: 1
- Parking features: Garage - Attached
- Attached garage spaces: 1
- Details: Garage Type: Attached
Accessibility
- Accessibility features: Low Carpet
Features
- Levels: Two
- Stories: 2
- Patio & porch: Patio
- Exterior features: Private Yard, Balcony
- Fencing: Fenced,Wood
Lot
- Size: 8,712 sqft
- Features: Cul-De-Sac
Details
- Parcel number: R1176757
- Zoning: MMN
- Special conditions: Private Owner
Construction
Type & style
- Home type: Condo
- Architectural style: Contemporary/Modern
- Property subtype: Attached Dwelling
- Attached to another structure: Yes
Materials
- Wood/Frame
- Roof: Composition
Condition
- Not New, Previously Owned
- New construction: No
- Year built: 1984
Utilities & green energy
- Electric: Electric, Fort Collins
- Gas: Natural Gas, Xcel
- Water: City Water, City of Fort Collins
- Utilities for property: Natural Gas Available, Electricity Available, Cable Available
Community & neighborhood
Community
- Community features: Park
Location
- Region: Fort Collins
- Subdivision: Park West Condo
HOA & financial
HOA
- Has HOA: Yes
- HOA fee: $270 monthly
- Services included: Common Amenities, Trash, Snow Removal, Maintenance Grounds, Management, Maintenance Structure, Water/Sewer, Insurance
Other
Other facts
- Listing terms: Cash,Conventional,FHA,VA Loan
- Road surface type: Paved, Concrete
Price history
| Date | Event | Price |
|---|---|---|
| 1/3/2023 | Sold | $415,000-2.4%$223/sqft |
Source: | ||
| 11/29/2022 | Pending sale | $425,000$229/sqft |
Source: | ||
| 10/27/2022 | Listed for sale | $425,000+171.6%$229/sqft |
Source: | ||
| 8/3/2005 | Sold | $156,500$84/sqft |
Source: Public Record | ||
Public tax history
| Year | Property taxes | Tax assessment |
|---|---|---|
| 2024 | $2,224 +17.6% | $28,046 -1% |
| 2023 | $1,891 -1% | $28,318 +41.4% |
| 2022 | $1,911 -8% | $20,023 -2.8% |
Find assessor info on the county website
Neighborhood: 80526
Nearby schools
GreatSchools rating
- 9/10Beattie Elementary SchoolGrades: PK-5Distance: 0.7 mi
- 5/10Blevins Middle SchoolGrades: 6-8Distance: 2 mi
- 8/10Rocky Mountain High SchoolGrades: 9-12Distance: 0.7 mi
Schools provided by the listing agent
- Elementary: Beattie
- Middle: Blevins
- High: Rocky Mountain
Source: IRES. This data may not be complete. We recommend contacting the local school district to confirm school assignments for this home.
Get a cash offer in 3 minutes
Find out how much your home could sell for in as little as 3 minutes with a no-obligation cash offer.
Estimated market value
$398,700
Get a cash offer in 3 minutes
Find out how much your home could sell for in as little as 3 minutes with a no-obligation cash offer.
Estimated market value
$398,700


