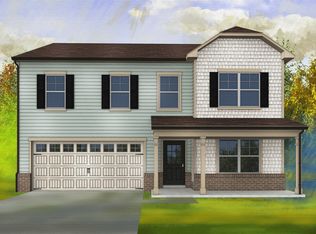Sold for $539,500
$539,500
3440 Teravista Way, Raleigh, NC 27616
5beds
2,977sqft
Single Family Residence, Residential
Built in 2016
7,840.8 Square Feet Lot
$499,400 Zestimate®
$181/sqft
$2,487 Estimated rent
Home value
$499,400
$474,000 - $524,000
$2,487/mo
Zestimate® history
Loading...
Owner options
Explore your selling options
What's special
Better than new, everything has been done for you! Gorgeous 5 bedroom 3 full bath, home with sunroom, office and loft in Highland Creek! Tons of upgrades and extensive details added throughout! Gorgeous custom glass wine storage! Upgraded tasteful light fixtures throughout! Custom built ins and shelves added in bonus! Back yard set up for entertaining galore with stamped concrete patio, fire pit, gazebo, privacy fence! Entry Foyer greets you with your home office on the left closed in with beautiful French doors! Open flowing Kitchen, Dining, and Living Room- perfect for gatherings! Kitchen has ample counter and cabinet space and added shelving in the pantry, granite CT/tile BS/gas range! Huge Island with bar seating! Gas log Fp and Sunroom off the Dining area with tons of windows looking out into the yard area which is set up for entertaining! There is a 1st floor bedroom with full bath for guests and 4 additional spacious bedrooms upstairs! The Primary BR has trey ceiling and private ensuite w/ sep tub and shower, dual vanities! Drop zone area off the garage! HUGE UNFINISHED WALK UP ATTIC!!!
Zillow last checked: 8 hours ago
Listing updated: October 27, 2025 at 11:58pm
Listed by:
Jessica Hunt 919-219-6215,
Hunt For Homes Inc.
Bought with:
Shenee Jackson, 303735
Keller Williams Preferred Realty
Source: Doorify MLS,MLS#: 2540466
Facts & features
Interior
Bedrooms & bathrooms
- Bedrooms: 5
- Bathrooms: 3
- Full bathrooms: 3
Heating
- Forced Air, Natural Gas, Zoned
Cooling
- Central Air, Zoned
Appliances
- Included: Dishwasher, Electric Water Heater, Gas Range, Microwave, Plumbed For Ice Maker
- Laundry: Laundry Room, Upper Level
Features
- Bathtub Only, Ceiling Fan(s), Double Vanity, Entrance Foyer, Granite Counters, High Ceilings, Kitchen/Dining Room Combination, Pantry, Separate Shower, Shower Only, Smooth Ceilings, Soaking Tub, Storage, Tray Ceiling(s), Walk-In Closet(s)
- Flooring: Carpet, Ceramic Tile, Hardwood, Laminate, Vinyl, Tile, Wood
- Windows: Blinds
- Number of fireplaces: 1
- Fireplace features: Gas, Gas Log, Living Room
Interior area
- Total structure area: 2,977
- Total interior livable area: 2,977 sqft
- Finished area above ground: 2,977
- Finished area below ground: 0
Property
Parking
- Total spaces: 2
- Parking features: Concrete, Driveway, Garage, Garage Faces Front
- Garage spaces: 2
Features
- Levels: Three Or More, Two
- Patio & porch: Covered, Enclosed, Patio, Porch
- Exterior features: Fenced Yard, Rain Gutters, Tennis Court(s)
- Pool features: Community
- Fencing: Privacy
- Has view: Yes
Lot
- Size: 7,840 sqft
- Features: Landscaped
Details
- Parcel number: 1748129859
Construction
Type & style
- Home type: SingleFamily
- Architectural style: Traditional, Transitional
- Property subtype: Single Family Residence, Residential
Materials
- Vinyl Siding
- Foundation: Slab
Condition
- New construction: No
- Year built: 2016
Utilities & green energy
- Sewer: Public Sewer
- Water: Public
- Utilities for property: Cable Available
Community & neighborhood
Community
- Community features: Playground, Pool, Street Lights
Location
- Region: Raleigh
- Subdivision: Highland Creek
HOA & financial
HOA
- Has HOA: Yes
- HOA fee: $350 semi-annually
- Amenities included: Clubhouse, Pool, Tennis Court(s), Trail(s)
Price history
| Date | Event | Price |
|---|---|---|
| 1/31/2024 | Sold | $539,500-1.9%$181/sqft |
Source: | ||
| 12/18/2023 | Pending sale | $550,000$185/sqft |
Source: | ||
| 11/3/2023 | Listed for sale | $550,000+70.8%$185/sqft |
Source: | ||
| 4/11/2016 | Sold | $322,000$108/sqft |
Source: Public Record Report a problem | ||
Public tax history
| Year | Property taxes | Tax assessment |
|---|---|---|
| 2025 | $4,064 -6% | $463,657 |
| 2024 | $4,323 +16.3% | $463,657 +36.7% |
| 2023 | $3,716 +7.6% | $339,109 |
Find assessor info on the county website
Neighborhood: Northeast Raleigh
Nearby schools
GreatSchools rating
- 4/10Harris Creek ElementaryGrades: PK-5Distance: 2 mi
- 9/10Rolesville Middle SchoolGrades: 6-8Distance: 2.5 mi
- 6/10Rolesville High SchoolGrades: 9-12Distance: 4.4 mi
Schools provided by the listing agent
- Elementary: Wake County Schools
- Middle: Wake County Schools
- High: Wake County Schools
Source: Doorify MLS. This data may not be complete. We recommend contacting the local school district to confirm school assignments for this home.
Get a cash offer in 3 minutes
Find out how much your home could sell for in as little as 3 minutes with a no-obligation cash offer.
Estimated market value$499,400
Get a cash offer in 3 minutes
Find out how much your home could sell for in as little as 3 minutes with a no-obligation cash offer.
Estimated market value
$499,400
